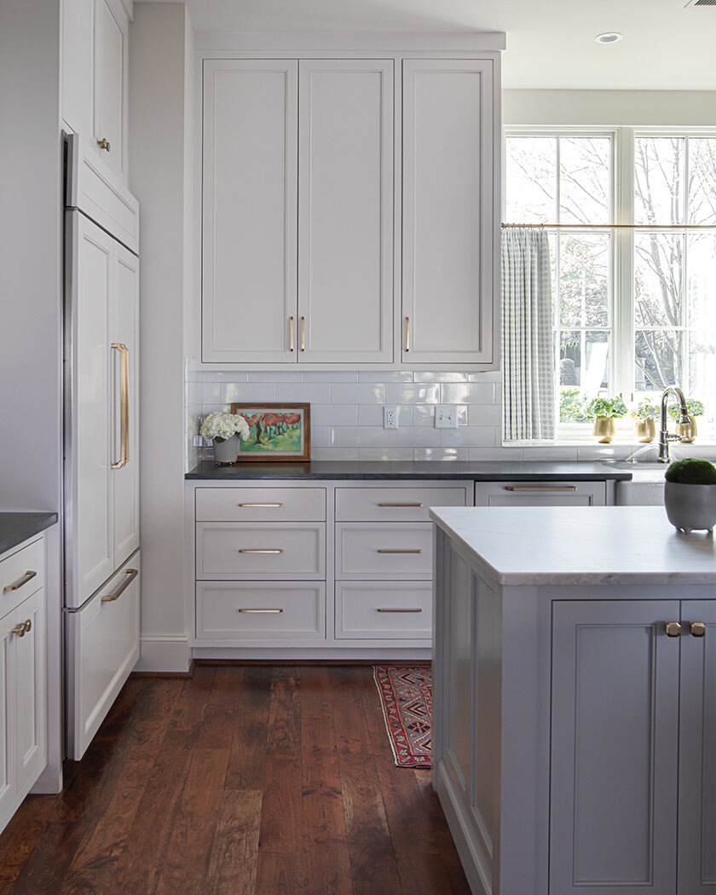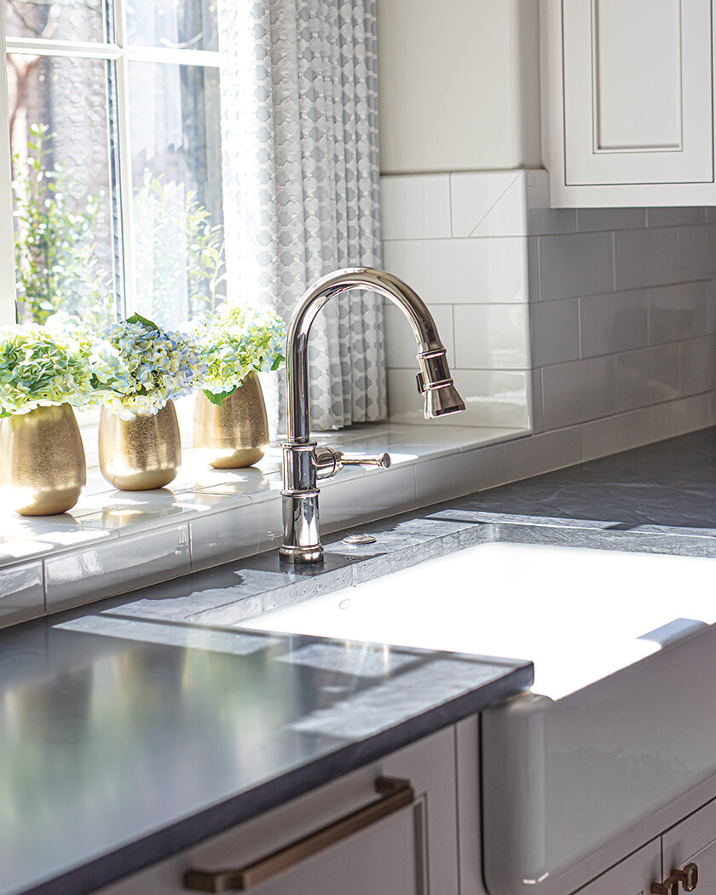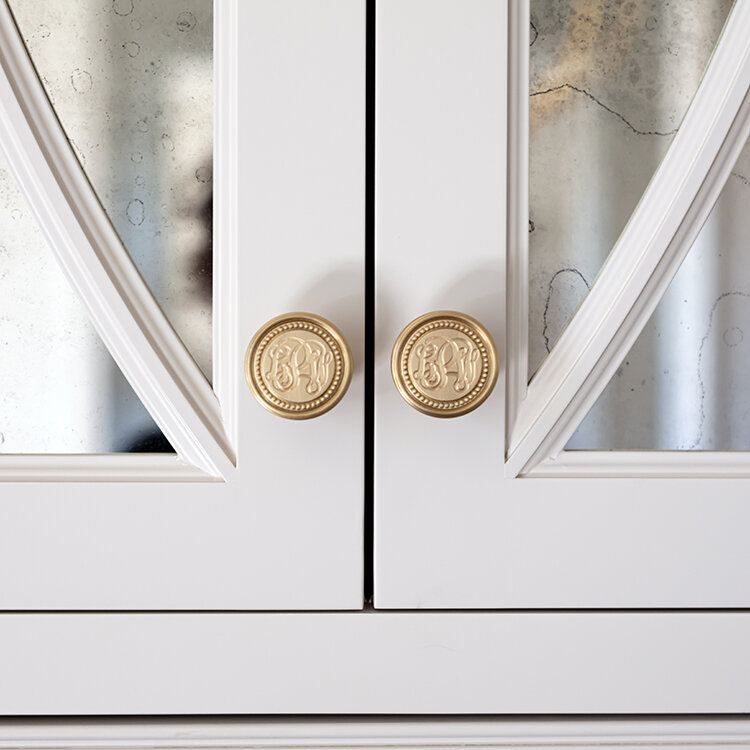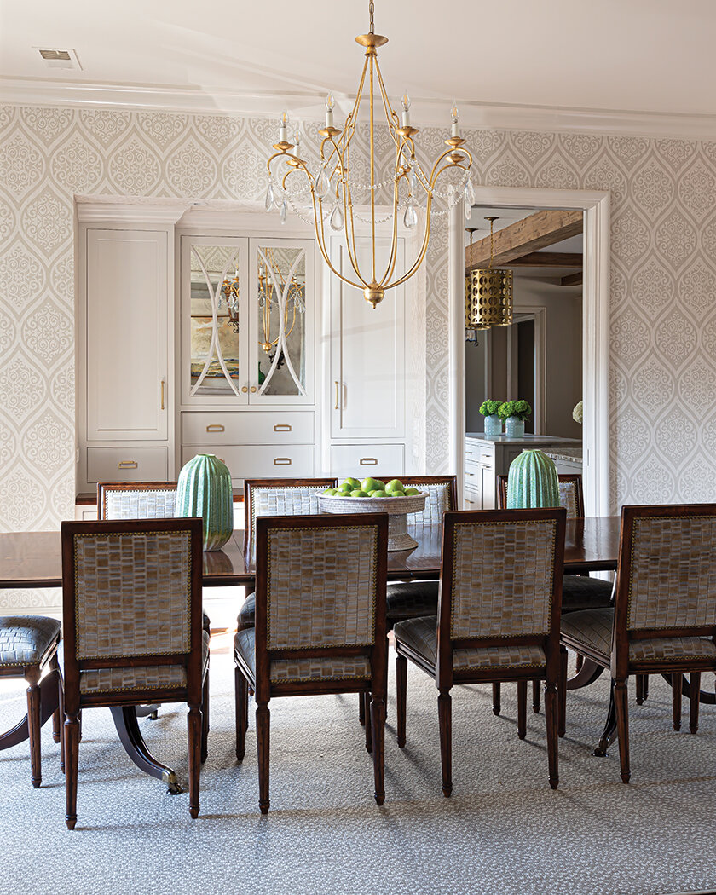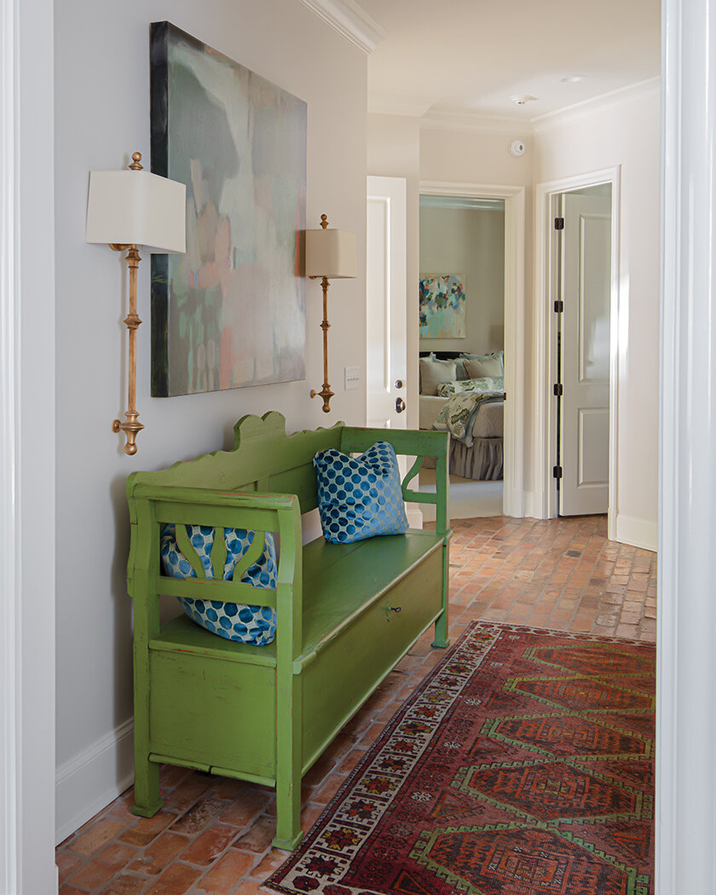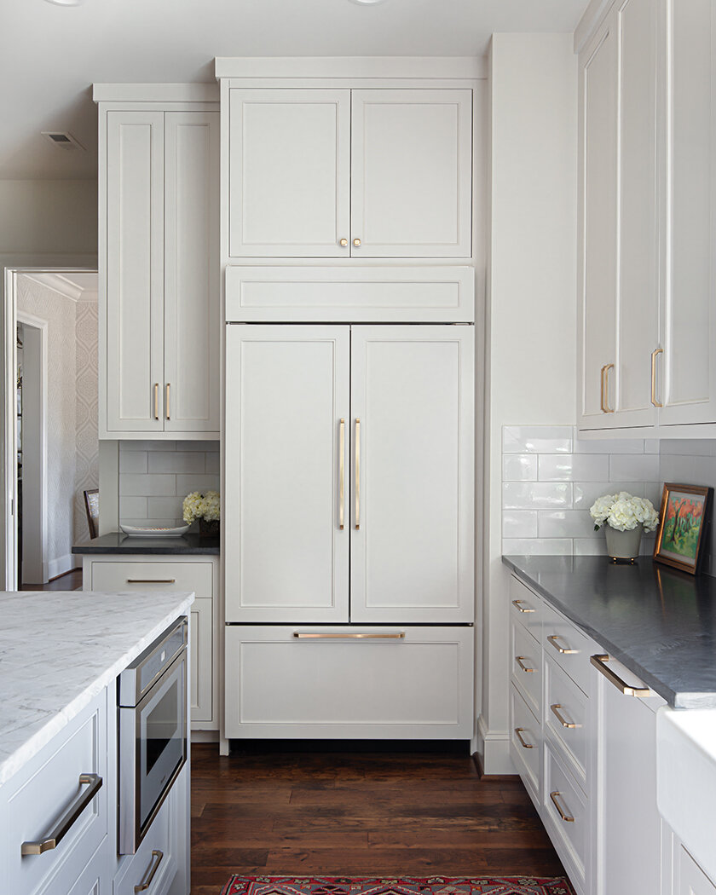A Home Reimagined
/Interior Design by Robin Selberg | Story by Terri Glazer | Photography by Ross Group Creative
It may have started with a small idea, as home renovations often do, but as the recently completed project at this Germantown home grew in size, it also gained approval from the homeowners, the designer and the contractor. “One thing we all agree on is that all the things we did we would do again,” says Michael Murphy of Murphy Custom Homes, who conceptualized and oversaw the job. “It became a bigger project as it went along, but it all turned out well.”
Interior designer Robin Selberg recalls, “It all began with the homeowner telling me she thought she would need a new refrigerator before long and maybe she wanted to paint the kitchen cabinets.” Selberg had worked with the couple when they built the house in 2006 and on subsequent projects, so she was happy to help her long-time clients and friends with another update.
As the family had lived in their home for almost 15 years, their needs had changed. Says the homeowner, “We originally built the house to raise kids in. We wanted everything comfortable and I didn’t want to have to worry about people breaking things.” Now, with the children older and transitioning to adult life away from home, the time had come to make some adjustments in the house. Although those plans started small, Selberg and Murphy steered the homeowners to a major rework of their dining room, kitchen and laundry room, and they couldn’t be more pleased with the finished product.
Selberg knew the client had wanted to change the layout of her kitchen for a while, and this seemed the perfect time for a redesign. Murphy’s vision included a complete reimagining of the kitchen, as well as an adjacent bar area/butler’s pantry which led into the dining room. On the other side of the kitchen, Murphy took out an oddly-shaped and seldom used home office to create a larger laundry room with all the bells and whistles, including an entire wall of storage space.
“When the house was built, having a desk area around the kitchen was much more popular, but not anymore. People don’t work from desktop computers as much, so taking the office out made sense to get this amazing laundry room. This was one of the biggest ‘trust me’ moments we had with the clients in this project, but it worked out great.”
— Michael Murphy
The homeowner agrees that while it was initially a little difficult to give up existing storage space in the office, the original bar area and the butler’s pantry, the new layout has more storage than she could have imagined. Thanks to organizational help in the laundry room, kitchen and pantry from Trazo Design, there’s a place for everything, with room to spare.
As the scope of the project expanded, it became clear that new cabinetry was a must-have. Murphy turned to Old City Millworks for the kitchen cabinets, storage wall and cabinets in the laundry room, and a unique piece for the dining area that became a game changer for that room, which is long and a bit narrow. The homeowner previously had a buffet for storage on the wall closest to the kitchen, but the placement caused a tight squeeze when guests were seated on that side of the dining table. The elimination of the six-foot wide butler’s pantry on the other side of the dining room wall opened up a perfect alcove for a custom built-in cabinet that is as beautiful as it is practical. “You wouldn’t see that in a design for a new home,” Murphy points out. “But sometimes when you undo walls in a renovation opportunities come up and this is a great example of that. It’s a special touch.”
The cabinet is completed by custom monogrammed door knobs sourced from Graham’s Lighting, as is all the new hardware and lighting in the house. Selberg added new sconces, wallpaper, drapes and upholstery for the dining room chairs to complete the design.
The rest of the space gained from the elimination of the butler’s pantry went into the reworked kitchen. Murphy’s plan recessed the refrigerator into the area to create more floor space in the center of the room. That enabled the addition of two center islands to open the kitchen more to the family room, a goal the client had had for some time. The new, more compact bar space pays homage to a feature of the original design that the homeowner always loved. Small square tiles in a glamorous mother-of-pearl tone cover the counter and backsplash. An original painting by local artist Pamela Hassler, set off by a handsome brass picture light, tops the area and plays well with a pair of modern brass-toned barrel pendants over the island that serves as the home’s casual dining spot.
Selberg incorporated the family’s collection of works by Mid South artists including Paul Edelstein, Shelley Bolton, Leslie Perry and Hillary Butler and added a pair of contemporary abstracts on Tibetan paper by Lisa Weiss, sourced from L Ross Gallery, to the home’s newly designed entryway.
Although she’s pleased with every part of the project that began with the need for a new refrigerator, the homeowner is thrilled with the cedar beams Murphy was able to restore to the family room. The home’s initial design included similar beams, but they had been reworked as part of another project a few years ago, and the second version had never measured up to the originals. To achieve the more open floor plan, Murphy needed to install steel beams to replace load-bearing walls. He called on master woodworker Wade Burrus to cover them with wood and to recreate the square pattern the client so missed. The handsome, rough-hewn cedar brings a cozy, lodge-style feel to the area where the family spends most of their time.
Similar skilled work shows throughout the project, literally from ceiling to floor. The renovation included changes in areas that were floored in antique brick. Fortunately, Selberg was able to locate matching pavers and have them laced in so seamlessly that they appear to be original to the house.
That level of expert workmanship, the vision of the general contractor and the creativity of the designer combined to take this renovation from a small change in the kitchen to a whole new version of the home that is the ultimate blend of beauty and practicality.




