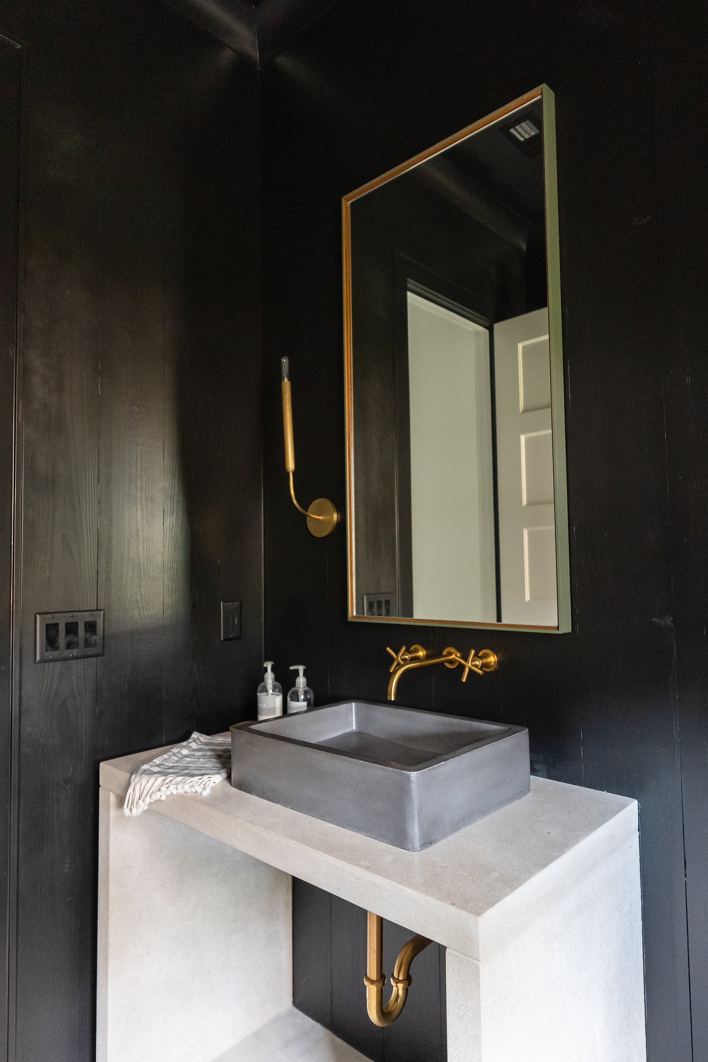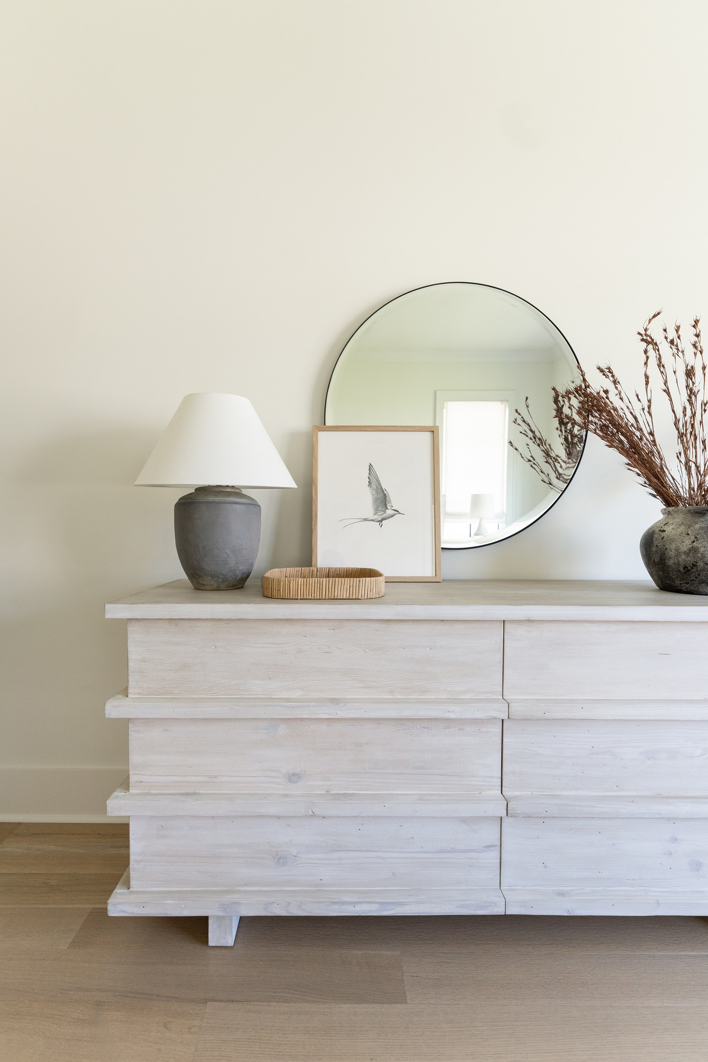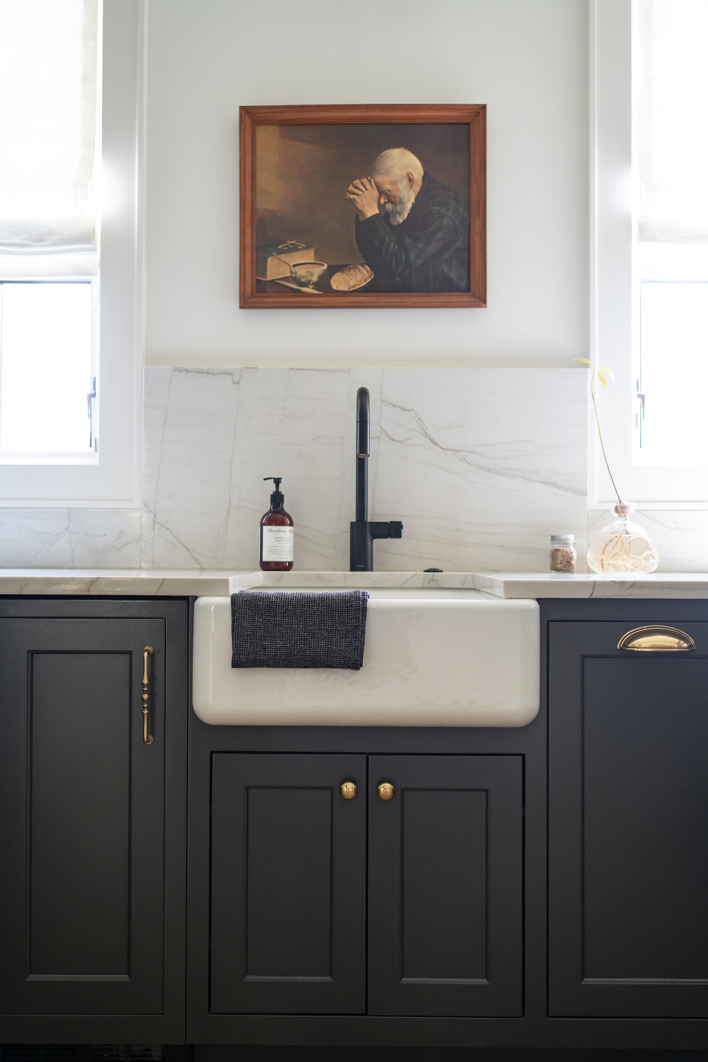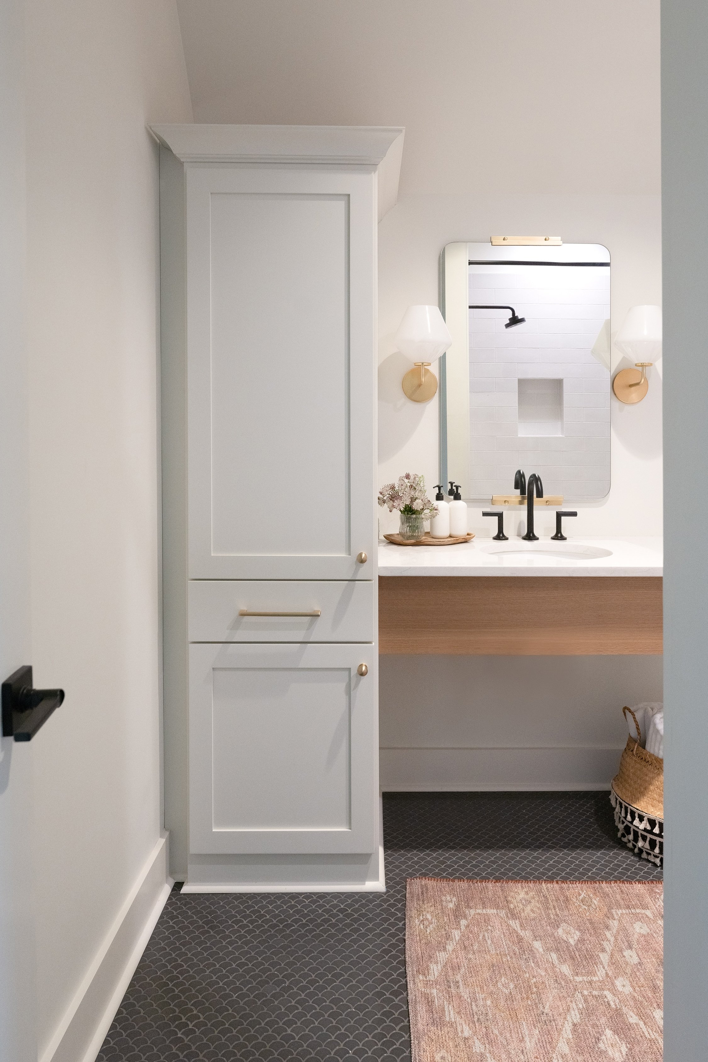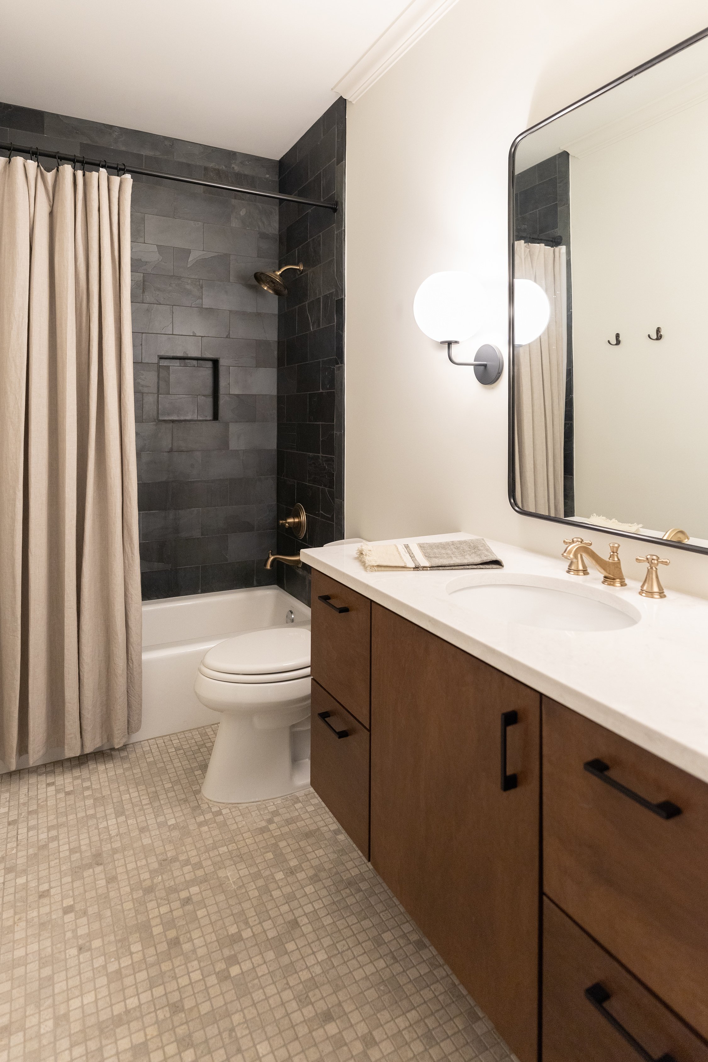For the Family
/Design by B. Gaines Interior Design | Story by Terri Glazer | Photography by Jennifer Saltsman
“So much in the design of this house was a conversation about not just how the Wilsons were going to use it, but how they were loving their family through the choices we were making,” says designer Becca Gaines of a custom Germantown home she helped create for a pair of empty nesters new to the Mid South. “Everything about it revolved around family; doting on a sister with a guest room or drawing the grown kids home and making them feel comfortable here.”
Homeowner Krista Wilson explains her intentionality in planning the home she shares with her husband Kyle. The couple moved to the area for work, leaving behind their Midwestern roots, adult children and extended family. They wanted their new Southern locale to become a gathering destination for those they love.
The pair made a weekend trip to Memphis to look for a house prior to their move here in 2019, and found themselves a bit overwhelmed, as many do in the whirlwind process of relocation. Luckily, Krista had done a good amount of online legwork before they arrived. She knew the Vesta Home Show was in progress at Chapel Cove. She also knew that homebuilder David Clark constructed one of the featured houses. Clark recalls, “She walked in the front door of that home and saw me, walked straight to me and we had a long conversation. I was like, this lady’s done her research.
“To leave home and to try to find home again, especially when we weren’t moving with our family, I needed to make a connection; that’s important to me,” Krista says. “I just think we felt a comfortable connection right away with David. We drove out of town and emailed him that week and asked him to build us a home.”
The couple also found harmony with architect Jeff Bramlett. Krista had a wealth of ideas about what she wanted in her new home, collected her travels and from years of living in other houses. She discussed her thoughts with Bramlett, and was impressed with the results. “I feel like I shared my heart and Jeff got it on paper. And it was perfect. He heard the things I was repeating about how important it is to gather our family, that we would like our home to be a kind of getaway for our extended family. He listened so well and made that a reality,” she says.
Still searching online, Krista came across the website for B. Gaines Interior Design and knew she was onto something. “I saw picture number one and I just thought she’s doing something different. It felt good for me. Very traditional Southern design didn’t really connect with me, being from the Midwest. Becca’s work felt young and fresh and like what I was looking for.” She brought Gaines on board early in the design process.
With its steep-pitched roof and painted brick accented with timbers and deep taupe trim, the exterior is an updated take on time-honored architecture. The floorplan, however, veers from the traditional. Clark recalls, “Krista didn’t want a balanced-front house with the entrance in the center, so we started by putting the entrance off to one side. And then everything else kind of came off that.”
The beautiful foyer has become one of the most picturesque places in the house. Flooded with light from the contemporary iron and glass front door, the space is furnished minimally, but for maximum impact. Gaines selected an oversized vintage rug in neutral tones for the floor. The antiqued glass mirror positioned on the simple timber console gently reflects the light, adding to the warm ambiance.
Krista says she loves the dramatic entryway chandelier, and recalls that getting it there required a workaround, a challenge to Clark’s directive that she enjoy the process of building a home. The fixture’s size and shape were perfect for the foyer, but it wasn’t available in the right color. Always a creative problem solver, Gaines found a local craftsman who replated the metal to its current bright brass gleam.
“David reminded me from our first email all the way through to the end to enjoy the process. Some days I felt like I wasn’t really enjoying it,” says Krista, echoing a sentiment to which anyone who has ever built a home can probably relate. “I actually had to look up ‘enjoy’ and there were synonyms like ‘benefit from’ and other words… I thought maybe I can’t enjoy it today, but I can benefit from it!”
She goes on to explain that she sees construction hiccups as interesting parts of the story that wouldn’t exist if the process was all smooth sailing. “It reminds you that it is a process.”
Thanks to Bramlett’s thoughtful architecture, the home’s downstairs has a balanced design that the Wilsons appreciate. Perfectly placed windows, walls and fixtures create sight lines and facilitate flow. Gaines’s design choices maximize flexibility; the rooms are cozy enough for the couple but can accommodate a larger group effortlessly.
Case in point is the full glass NanaWall in the family room that can fold away completely, opening the area to the adjoining outdoor living area. Swivel chairs in both spaces allow guests to join in conversation from either room. This adaptability is perfect for the family, which often numbers 12 or more when relatives are in town.
Gaines describes the furnishings as “dressed out but was not stuffy or formal.” She says, “We wanted some elegant details in here but also want this to be a space where you feel like you can come in, sit down and stay. Put your feet on the coffee table.”
Her design plan started with essentially a clean slate as the Wilsons brought only a few pieces along to their new home. Among them are three works of art that hold a place of pride. “I really do love it when someone has something with history; special pieces that tell the story of the family,” says Gaines. “I like to feature those and surround them with new, fun things. I think that’s key in telling their story too.”
The painting in the dining room came from Krista’s grandparents’ home. Gaines juxtaposed the vintage art and traditional frame by placing beneath it a modern sideboard custom designed with its size, color and fluted front specifically to complement the family treasure. She balanced the dark wood of the Wilsons’ existing dining table with a tiered cylindrical chandelier wrapped in thin abaca rope.
“I have a lot of favorites in this house, but I love these two spaces and how they connect,” says Gaines, referring to the kitchen and adjacent scullery. Open wall shelves lend a sense of space around the kitchen range and a warm, approachable element. The custom steel vent hood is a dramatic focal point. Its dark finish reacts like zinc, producing variations in color that fluctuate with humidity.
Over the island hang two overscale pendants in blackened steel. When Krista first saw them installed she worried they might be too big. Once again, Clark eased her fears, using an analogy of a girl getting ready for a dance. “I kept telling Krista, ‘Those are just the earrings, she hasn’t put on her lipstick yet. Let her get completely dressed before you evaluate her outfit.” Skilled advice from a professional who’s spent years in the business.
Just off the kitchen, the scullery is the Wilsons’ beverage center with an espresso maker and wine storage. Gaines placed two of the family’s beloved heirloom pieces of art in the room, but they are by no means tucked out of sight. The image over the sink is visible from the kitchen and living room thanks to Bramlett’s intentional design. The cabinetry, painted in Sherwin Williams Iron Ore, picks up tones from the art and provides a cool balance to the room’s warmer features.
The primary suite is a tranquil retreat that feels like a luxury bed and breakfast. Krista can hear the soothing sound of the backyard pool’s fountains while having quiet reading time seated in one of the pair of bedroom chairs Gaines placed in the bedroom just for that purpose. The designer also paid careful attention to the attached bath, creating a serene spa perfect for relaxation with clean white walls, dark stained vanities, marble floor and tile, and gold accents.
A guest suite, an office, a laundry room and a sophisticated powder room bathed in black complete the first floor.
The home’s upstairs was built with family in mind, especially the Wilsons’ two grown children who live out of town. Bramlett anchored the guest area with a central living space designed to be a hang out spot for the siblings and the rest of the clan. Gaines provided a loungey, speak-easy vibe with elements including a leather sectional and a round table perfect for casual dining, games or conversation.
Off the gathering area is a separate suite for each of the couple’s two children. Gaines chose a classic William Morris Pimpernel wallpaper for the accent wall in the daughter’s bedroom. Its olive green and terracotta tones take center stage here, reflecting hues used as accents in the home’s other rooms. The Wilsons’ son took a particular interest in his parents’ homebuilding project and was instrumental in the design choices for his area of the house. The black slate tile, gold-toned fixtures and concrete flooring he selected for his bathroom give the space a cosmopolitan feel.
As the family has grown with the addition of spouses and babies, the family found they needed even more space to accommodate everyone comfortably. They brought Clark and crew back to create a bunk room from a former attic space. The recently completed area is as fashionable as it is functional with a pair of custom twin-over-queen units. Each bunk has an individually controlled light and a niche to hold a phone and a water bottle.
Even after having lived in the house for a few years, Krista says it still thrills her daily. “We made a great decision. We can look back at it now and know that it was all very orchestrated and felt right,” she says, adding her appreciation for the team that brought her dream home from concept to reality. “Every person brings what they have to give to the journey, and then it comes out just as it should. I could not do what Becca did or what David or Jeff did. We can’t play each other’s parts. We just had to listen to each other and then you get the outcome. Terrific.”


