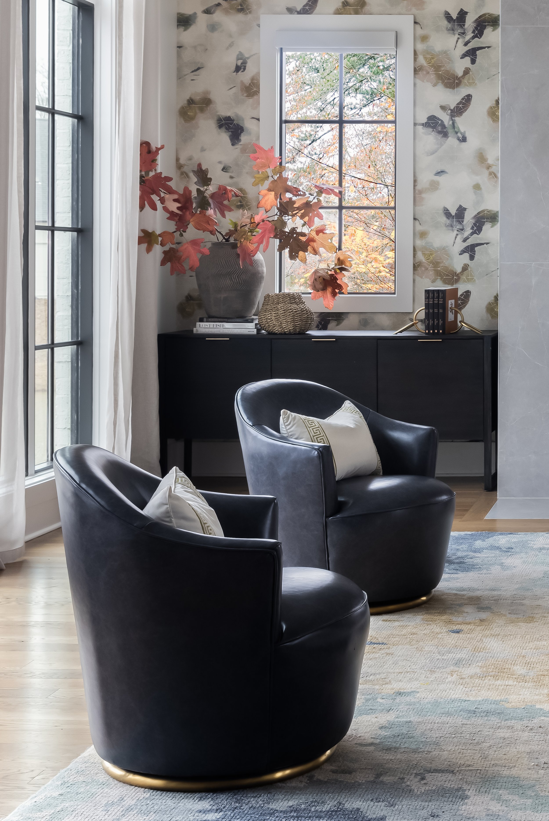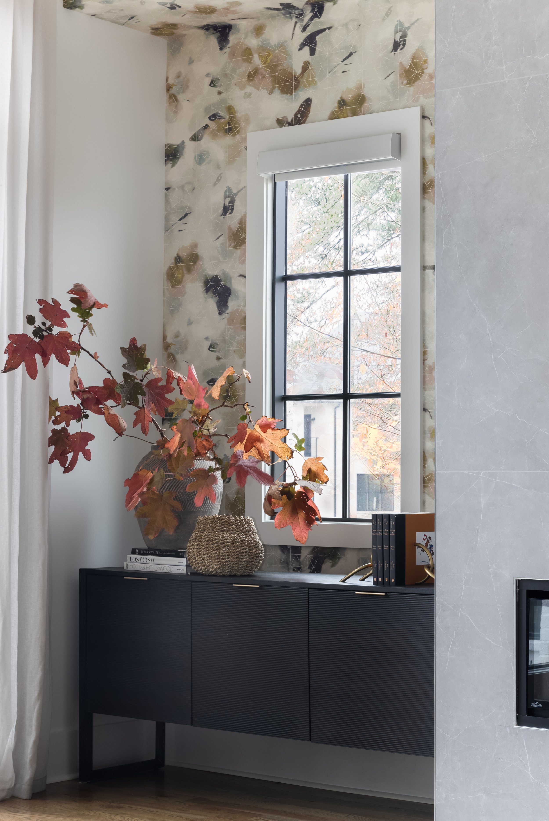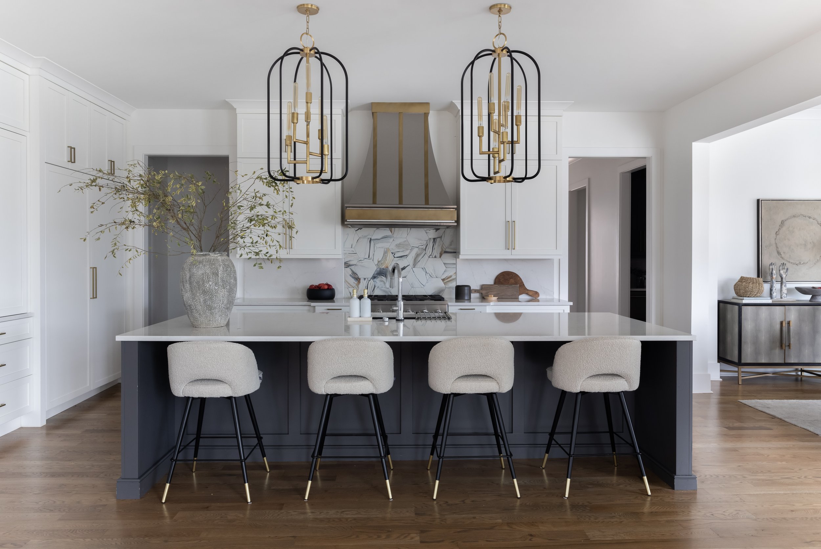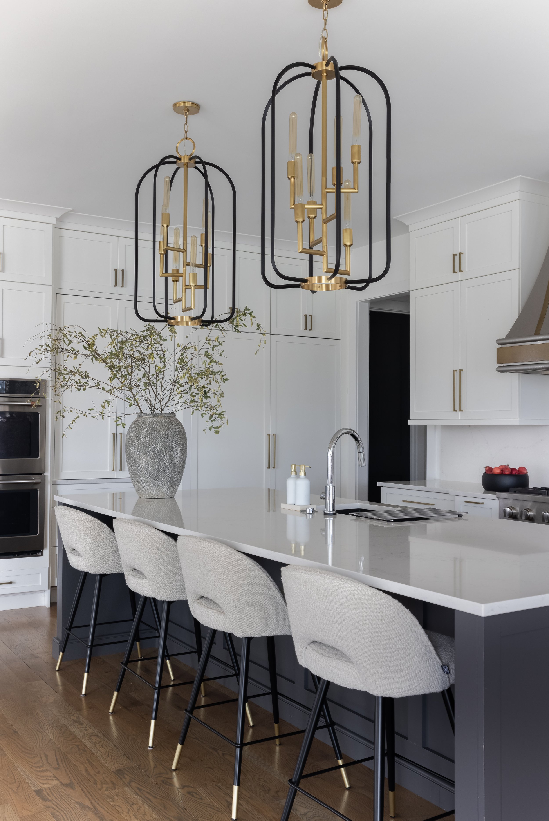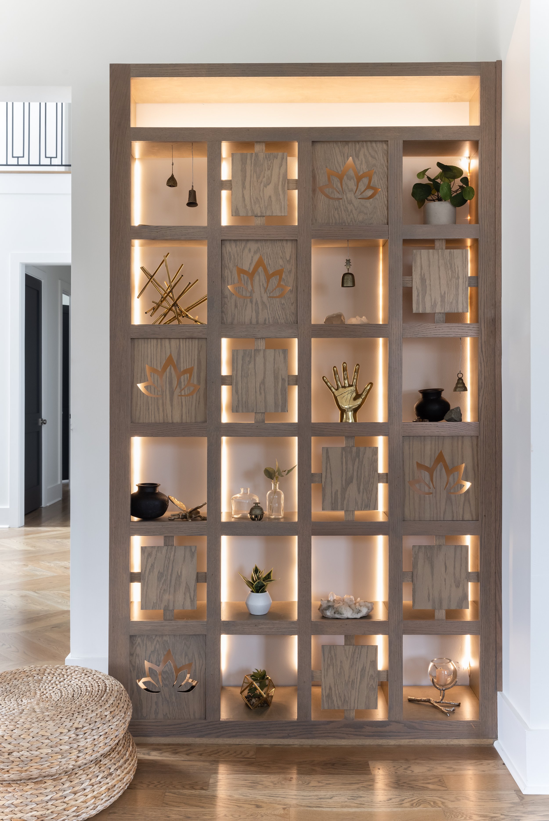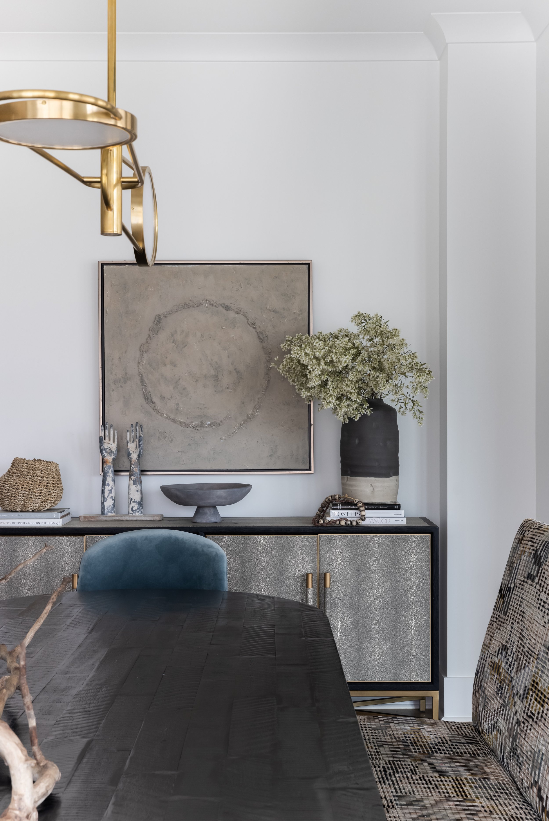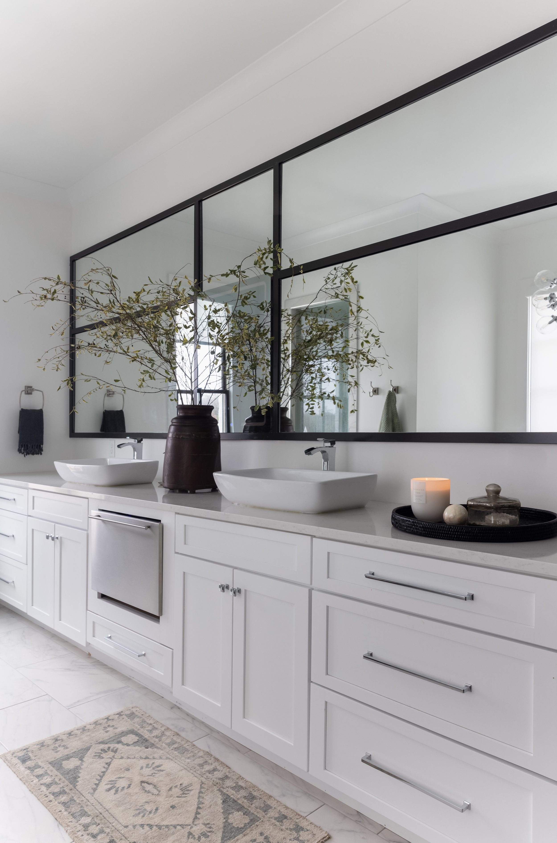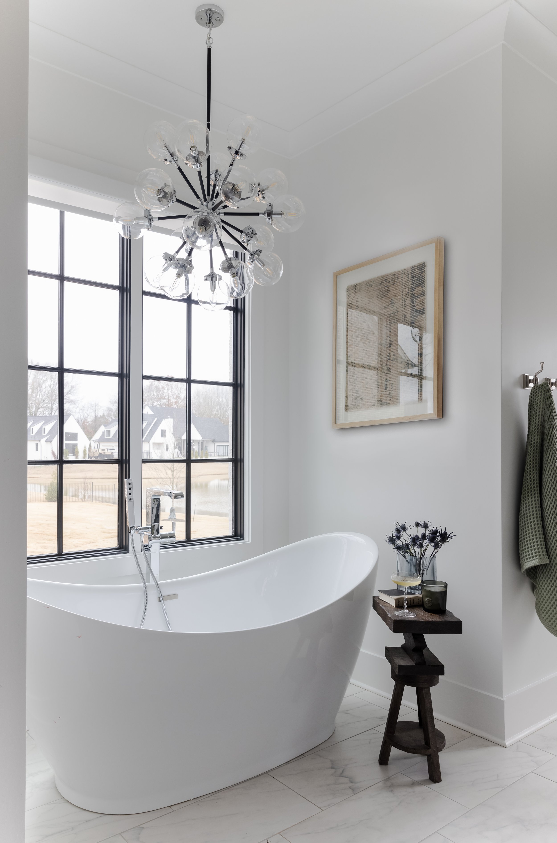Glamour on the Lake
/Story by Terri Glazer | Design by Lovelace Studios | Photos by Selavie Photography
The concepts of a glamorous home and a family home may seem mutually exclusive, but one Memphis couple was set on having both. They got their wish, with picturesque water views to boot, with the help of designer Caroline Lovelace.
Drs. Aditi Bagchi and Kaushal Kalra chose contractor Ken Garland to build their dream home in Piperton’s Twin Lakes community in 2021 and brought Lovelace in shortly after the architectural drawings were finalized to steer the design. With three guiding principles—to give the home cosmopolitan style, to facilitate entertaining large groups, and to maximize views of the backyard pool and the lake that adjoins the property—Lovelace set out to create surroundings that would give the couple everything they desired. The couple moved in last year, only a week before their first baby was born.
“Every room in the house that’s important to them has an amazing lake view,” Lovelace says, “so taking advantage of that as much as possible told us how we needed to orient the furniture. These two love entertaining. They do it often and for large groups so they wanted lots of open space. And they wanted light and airy design, which came naturally with the tall ceilings.”
Lovelace understood the vibe the couple wanted immediately when she saw the sofa they requested for the living room. The curved sectional set the design tone for the living room, and ultimately for the entire project. “You might not expect to see it in a family home, but I think it feels really unique and special for a family to be able to have such an elevated sense of style, even with a toddler in the house,” Lovelace says.
The designer was thrilled when her clients mentioned that they wanted to incorporate bold color into their new home. “They were coming from a very neutral space, so to get to work with color was really exciting,” she recalls. “The living room wallpaper is one of my favorites I’ve ever used.” Lovelace and the couple quickly built a great rapport that gave them confidence to go along with some of her bold design decisions, including the choice of dark teal leather swivel chairs in the living room. “They trusted me on these and they look great. They really pull out the blue in the rug.”
The living room lacks two elements usually found in family gathering spaces: a television and decorative lighting. Both these omissions are by design. Bagchi and Kalra aren’t big TV watchers, so they told Lovelace they didn’t want one constantly visible. In a clever design hack, a drop-down projection screen is mounted into the living room ceiling to provide entertainment when needed, then disappear. Its projector is also hidden discreetly. Had Lovelace placed a chandelier in the space it would have blocked the view when the TV is in use, as well as that of the lake from the living room’s wall of full-length windows. Instead, she opted for LED rope lighting recessed into the ceiling.
In contrast, twin brass and black light fixtures above the adjacent kitchen island add an element of drama. Lovelace explains, “They wanted something statement making, so we went with the oversized lighting. It makes a big impact in the room.”
Because the homeowners love to cook and use their kitchen frequently, Lovelace paid special attention to blending function with form in its design. Thoughtful features like the quartz countertops, a quartz sink, which she says is practically indestructible, a touch-sensor faucet and a drawer that transforms into a cutting board and sturdy mixer stand make the kitchen the ultimate in user friendly. The stunning metal vent hood, Audrey Lane tile backsplashes and gold-veined mirror fronts on the bar cabinet doors bring sophistication. Lovelace says the gilded treatment on the cabinet doors not only provides the bling Bagchi loves, but also reflects the beautiful lake view in a unique way.
Just off the kitchen, the home’s single dining area is anchored by a large oval table in dark wood. Curved-back chairs in moody blue velvet soften the tone and reprise the elliptical line of the table. In contrast, a squared-off banquette adds an angular touch. Its upholstery repeats the marigold tones of the living room wallpaper. The window wall shows off the lake view and can also open fully onto the screen porch when Bagchi and Kalra want room for guests to have room outdoors as well as in.
The room originally conceived as the dining room in the house plans takes a different role in this home, serving as the family’s puja mandir, or home temple. One of Garland’s carpenters constructed two exceptional additions to the sacred space. On either side of the cased opening from the entryway he constructed custom back-lit built-ins, each with 24 square compartments. Some are covered with lotus symbols, while others hold small green plants or other meaningful items. Lovelace says her clients wanted a special place to worship in their home and the built-ins were “critical to making it feel really intentional.”
In the primary bedroom Lovelace took the charisma up a notch, giving Bagchi and Kalra a lustrous, silvery retreat. Again, the couple eschewed the idea of a TV. Neither did they need a dresser, as their huge custom closet has plenty of room for all their clothing. The designer took advantage of the substantial open wall across from the bed to add dimensional art. Working with metallic and white components from Gold Leaf Design Group’s Wall Play collection, installer Chuck Bogan brought Lovelace’s artistic concept into being. “Water was the theme,” she says. “We wanted it to look almost like a crashing wave.”
The custom headboard is the focal point on the opposite wall. The straight lines of its channel tufting play well with the stylized ovals in the wallpaper. From the shiny dandelion chandelier to the faux fur accent pillows to the silverized wood nightstands, everything in the room exudes glamour.
If the bedroom shouts luxury, the primary bath whispers it with a bright, airy feel. White vessel sinks, countertops and cabinets accented with chrome hardware create a clean, fresh look. Lovelace seamlessly worked in two out-of-the-ordinary features her clients designated as must haves: a refrigerator drawer for the skincare products Bagchi likes to keep chilled, and a smart mirror that can display the time, weather conditions and more when enabled. Lovelace’s design cleverly embedded that device in the large bank of mirrors that spans the entire wall so that it blends in perfectly when not in use.
Two factors make it obvious that the upstairs home gym is important to Bagchi: it has a sweeping lake view, and it’s full of color. “Aditi wanted something that would motivate her to come up and work out in the gym,” says Lovelace. The designer obliged with wallpaper from Mable Originals that is an explosion of color and energy. And because no room in this house would be complete without a touch of bling, an artist applied accents of gold leaf to the wall covering by hand.
Lovelace, who launched Lovelace Studios last year after almost a decade cutting her design teeth on the staff of local firm Murphy Maude, says bright color is back in the decor world. “I’m doing a lot of color right now. A lot of color. People are dying for color. Everything was gray for so long! It’s time for something fresh.”
The polished and urbane home Lovelace created for her happy clients bears out the fact that color, bling and family can successfully coexist after all.


