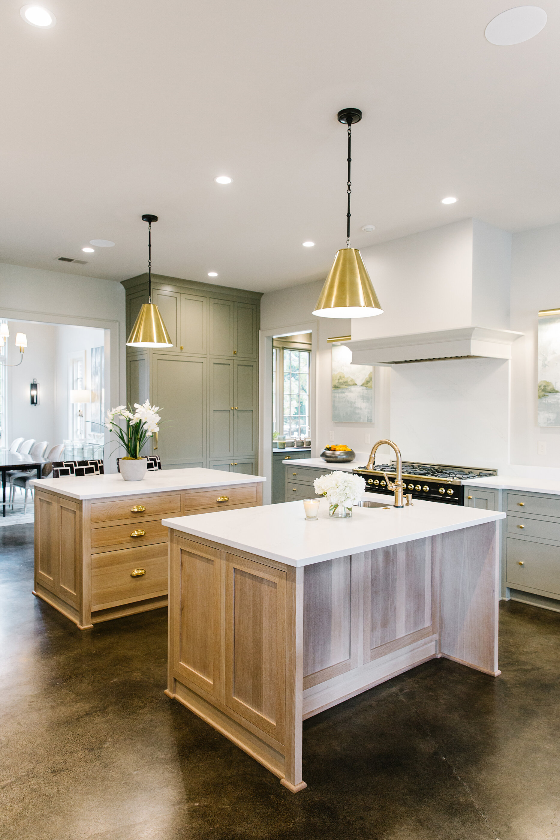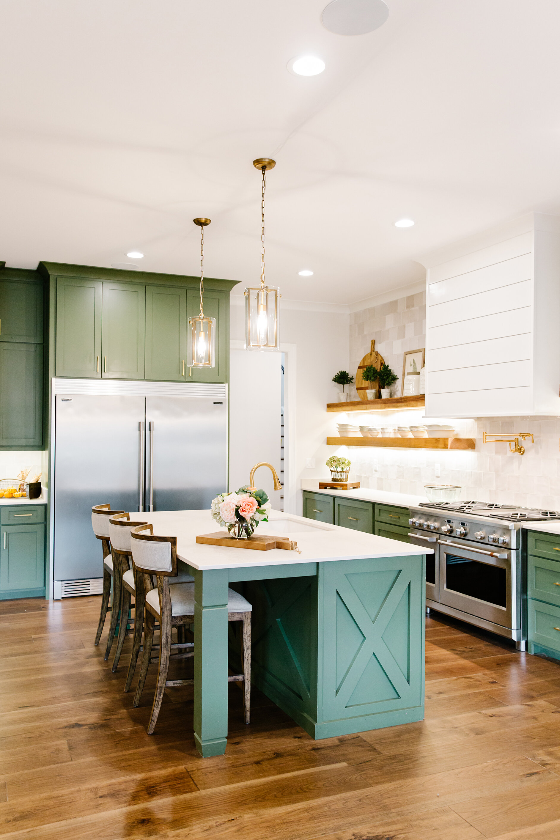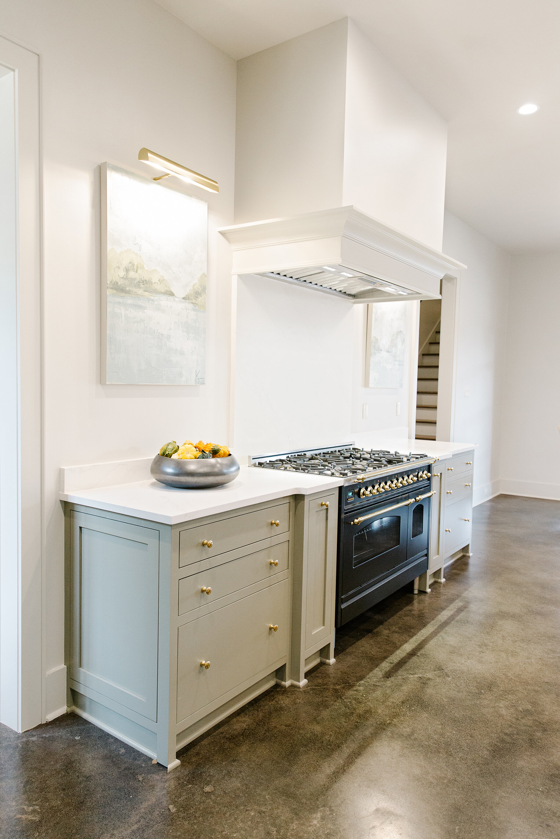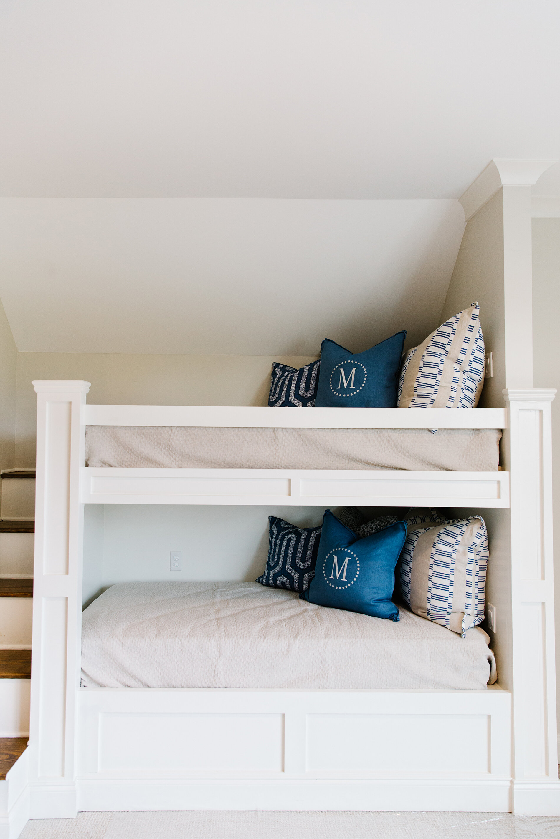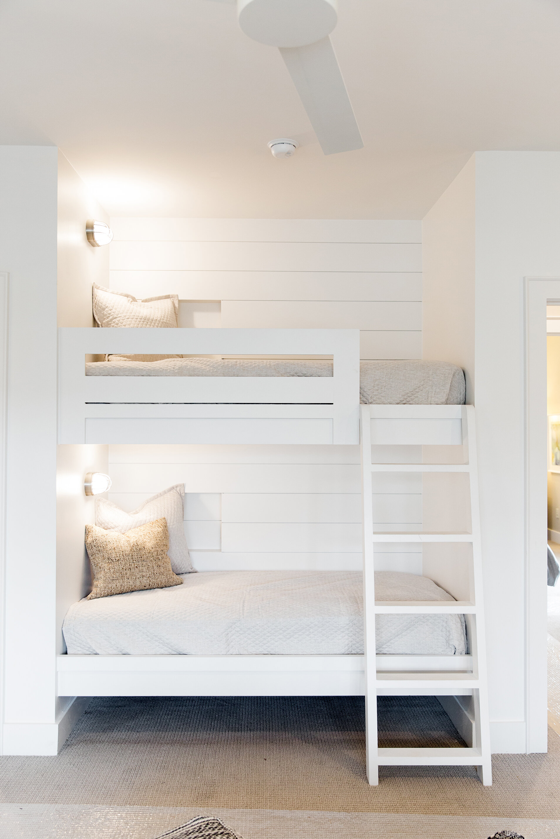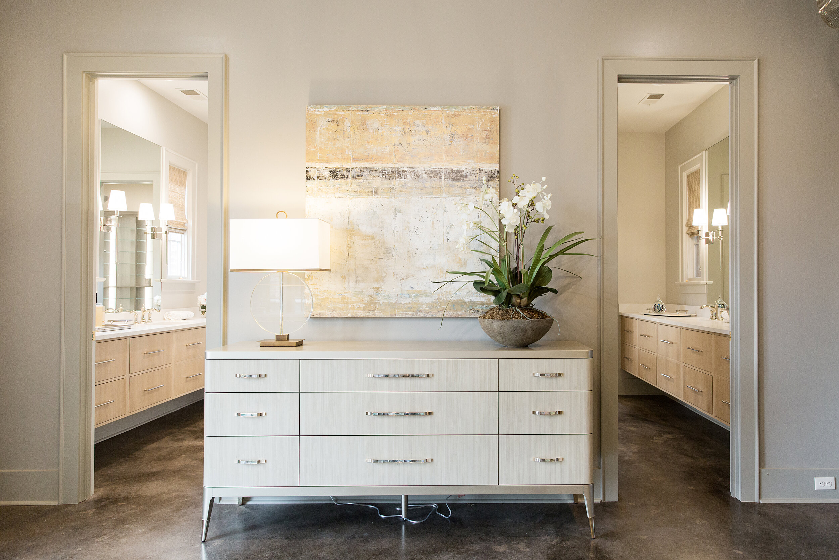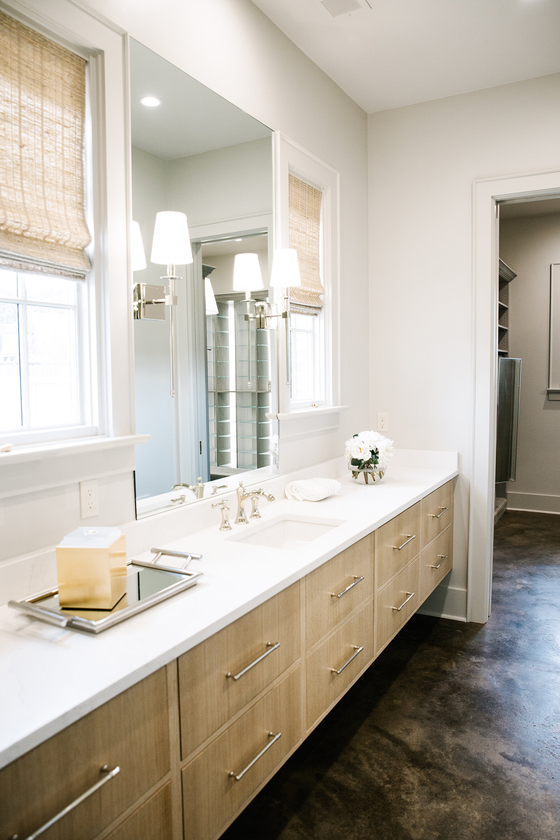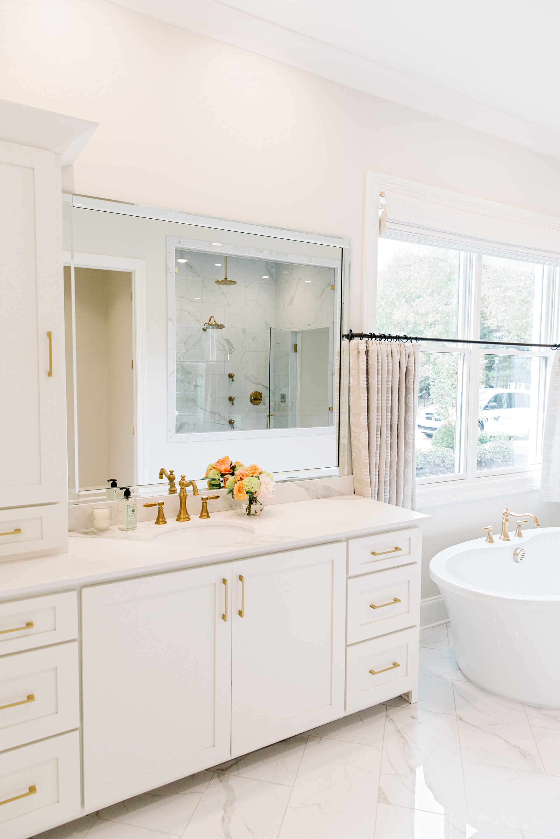New Year, New Looks
/Design by First Fruit Collection, Sensational Sofas and Kim Williams Interiors | Story by Terri Glazer | Photography by Annabella Charles
THE PENNINGTON
There’s nothing like turning the calendar page to a new year to spark the urge to update with the latest and greatest in home design trends. And there’s nowhere better to view up-to-the-moment ideas on display than the annual Vesta Home Show.
We sat down with the creative minds behind two of the stunning residences from the latest installment of the Vesta to talk about the show homes and the newest ideas in architecture and design. We’re sure to see more of these trends in new construction and remodels in 2021 and beyond.
Ashley Toney, owner of First Fruit Collection in Collierville, along with her lead designer, Patty Michaelis, masterminded the design and decor of the Mandeville, built by the Dave Moore Companies. Toney describes the home as a “modern farmhouse” that appealed to show attendees due to its warm and inviting feel. “It flows well and it’s very liveable,” she says.
The Pennington was constructed by Griffin Elkington. Alexandra Quinn, owner of Sensational Sofas & Interiors, and staff designer Steven Ennis created the interior design and furnished the home. “When designing the custom furnishings for the Pennington, we thought of comfort, style and trend. We wanted to give it a fresh, updated feel,” says Quinn. Kim Williams, owner of KSW Interiors, provided design assistance for the homeowners.
The highlights of these two custom homes include features and looks that are fast becoming must haves in Mid South construction and design.
THE PENNINGTON
THE PENNINGTON
BOLD COLOR
Gone are the days when everything in the house had to be light and neutral. Today’s home designers and owners aren’t afraid to make a dramatic statement with color. As Ennis says, “We love using neutrals, but pops of color really make a statement. Color always adds personality and a distinct mood to a space.”
The Mandeville’s kitchen features cabinets painted in Sherwin Williams Oak Moss, a bold green. The hue might be unexpected, but it works perfectly in the house, playing well with gold and brass hardware and fixtures. Setting off the colorful cabinets, a backsplash that extends to the ceiling (another current design trend) features square tiles in four slightly varied neutral shades, installed in a random pattern.
The sitting room off the master bedroom in the Pennington is decked out in saturated color literally from head to toe. Its ceiling, walls and trim are all painted in a handsome charcoal that adds a wow factor, especially when paired with the room’s limestone fireplace. Williams notes that despite such a deep, rich color, the room doesn’t seem dark. “It gets plenty of natural light, so it works,” she explains.
BONUS KITCHENS
Whether they’re known as butler’s pantries or sculleries, extra rooms off the kitchen are all the rage, and both these Vesta homes have shining examples. It’s no wonder homeowners are clamoring for the bonus spaces—they offer extra storage, room for appliances, a prep spot that can be closed off from view when entertaining, and perhaps most importantly, a way to keep counters in the main kitchen clear and uncluttered. In fact, the family that now calls the Pennington home uses the scullery as the primary kitchen; the dishwasher and the main sink are located there. Thanks to that, the kitchen has an elegant, almost gallery-like feel. Art, rather than cabinets, graces the walls that flank the range, and the twin islands seem more like tables in a fine-dining restaurant.
In the Mandeville’s butler’s pantry, to-the-ceiling cabinets provide storage galore, while under-cabinet lighting illuminates extra countertop workspace any chef would envy.
THE PENNINGTON
GOURMET APPLIANCES
The pandemic and quarantine turned many a homeowner into a would-be culinary star, whether by desire or necessity, and kitchen trends are reflecting that. These custom kitchens feature more than the standard range-refrigerator-sink triangle. The centerpiece of the Pennington is a stunning Hallman Professional Range. The perfect marriage of elegant design and cooking performance, Hallman’s feature brass burners and accents and come in an array of colors.
A restaurant-style pizza oven and a built-in coffee station are the stars of the kitchen show in the Mandeville. Such features make staying in for the evening appealing and eliminate the need for drive-through caffeine on the morning commute.
KIDS LOUNGES
Both these homes have upstairs areas dedicated to the younger set that go above and beyond the rec rooms of years gone by. Built-in bunk beds in play areas or media rooms are the ideal setting for sleep-overs. Williams points out that these clever additions continue to deliver even after the days of Friday night slumber parties are past. “This is such a fun trend that can also be a great spot when grandchildren come to visit. The Pennington has a guest room downstairs, but if the family has a lot of company, they could put the kids up there.”
THE PENNINGTON
Other leading-edge home design ideas include simpler vent hoods in kitchens. The Mandeville’s is clean white shiplap and the Pennington’s blends with the surrounding white walls. “We’re not seeing a lot of scrolling and detail like we used to, and that goes for cabinet style, too,” Toney says. Mixing metals throughout the home is quite popular for 2021, as well. Michaelis says some clients are hesitant to use a variety of finishes, but it definitely “pops” in design. “We think stainless steel and gold are great together. Everything doesn’t have to match.”
Ditto for warm and cool tones in paint colors and furnishings. The Mandeville’s palette doesn’t tend as heavily to gray as that of some homes on which Toney and Michaelis have collaborated. Warm tones are experiencing a comeback, blending with cooler grays and whites for a varied look.
In keeping with that, wood elements are making appearances all over home design. These two homes are no exception. The Pennington features pecky cedar ceilings in the dining room and the stair hallway, while the Mandeville’s kitchen has open wooden shelving in place of wall cabinets and handsome beams in a warm honey finish in the family room.
Floating bathroom vanities and a wet room, a glass-enclosed area that holds the shower and bathtub, reflect current trends and make the Pennington’s master bath a luxurious retreat that would rival any spa.
THE PENNINGTON
For 2021, outdoor living areas continue to be in demand, while pools with extra features are more popular than ever. The Pennington’s pool is embellished with a series of fountain streams meeting in the center, as well as a pair of fire features that bring all the drama. At the Mandeville, a fieldstone combination waterfall and hot tub adds a focal point to the pool and the entire back yard.
THE MANDEVILLE




