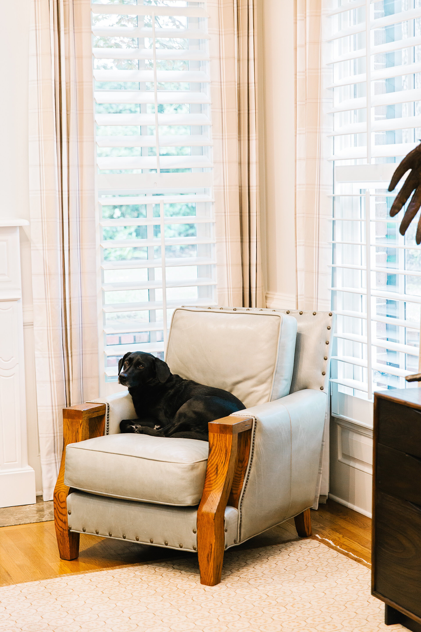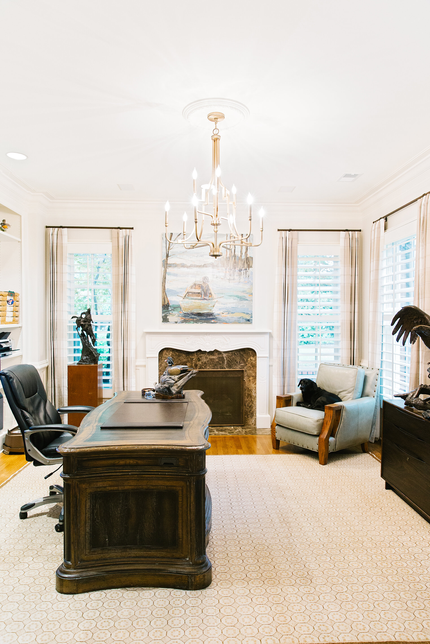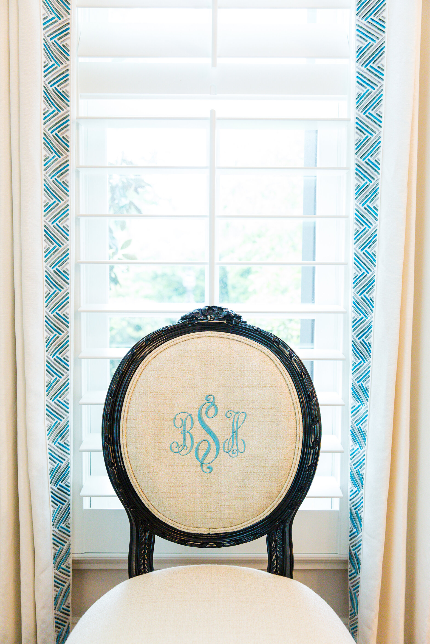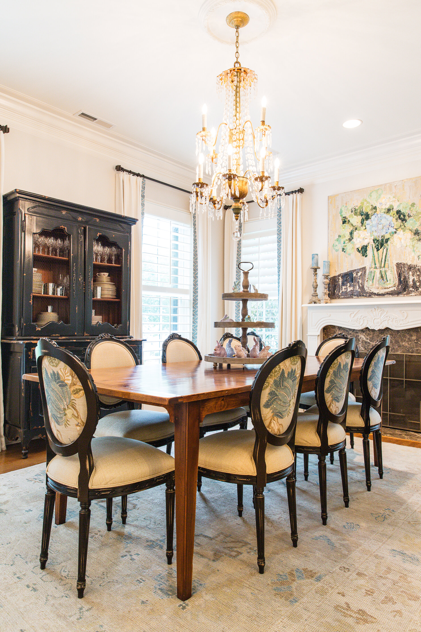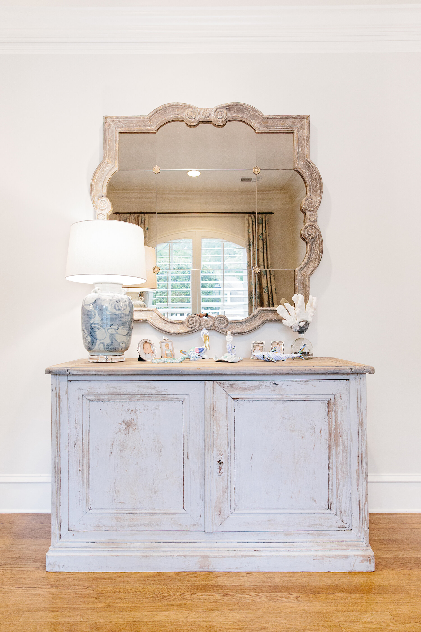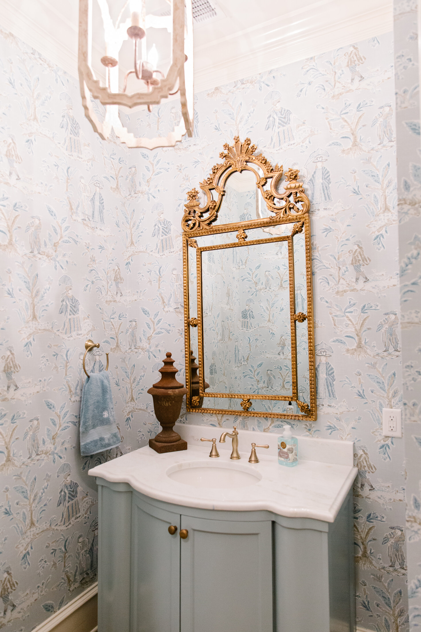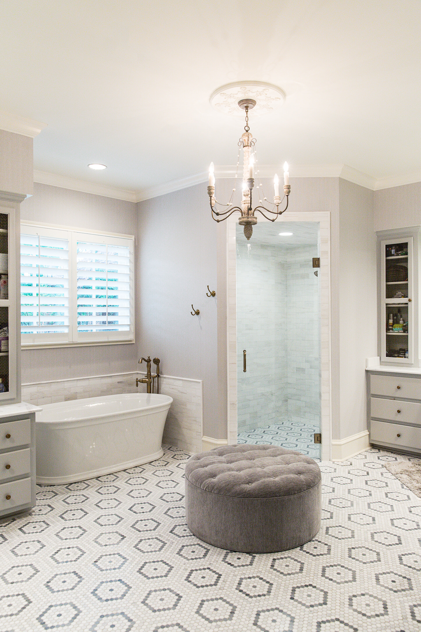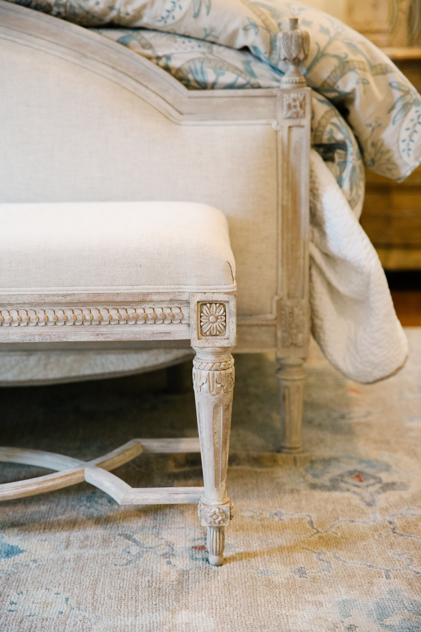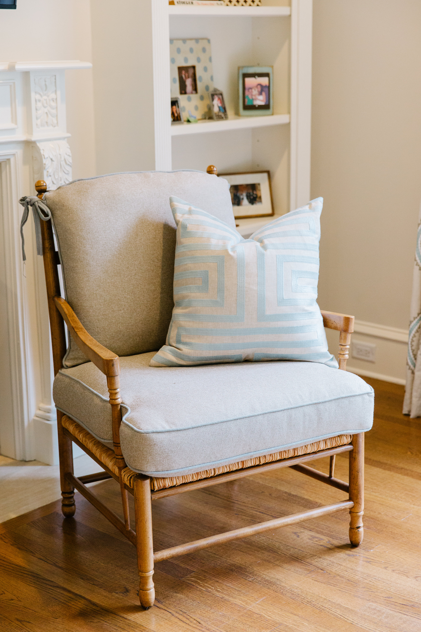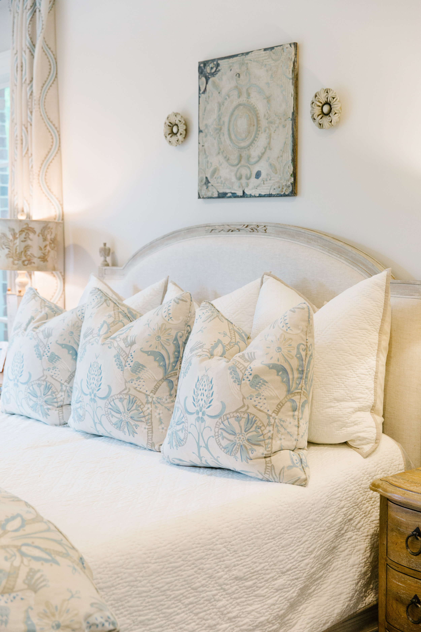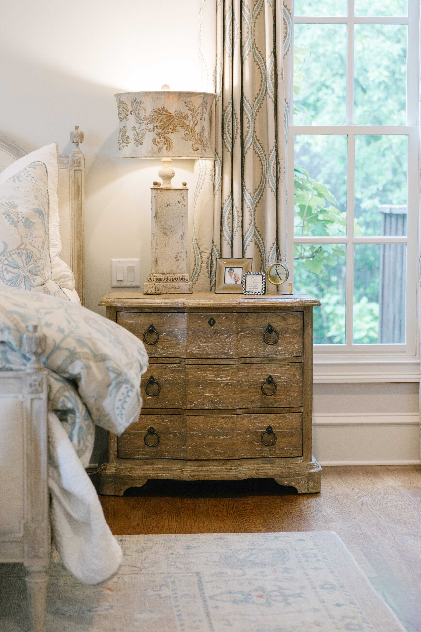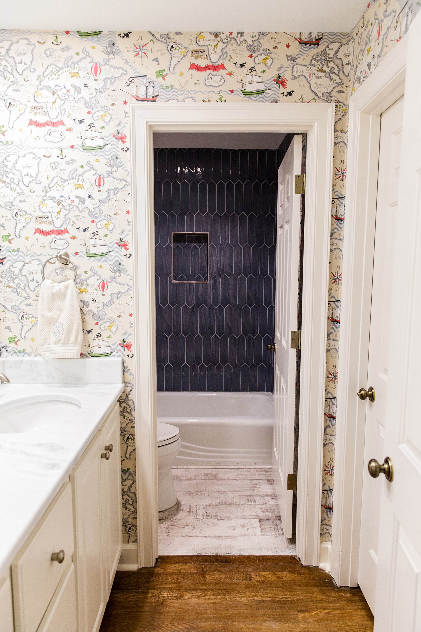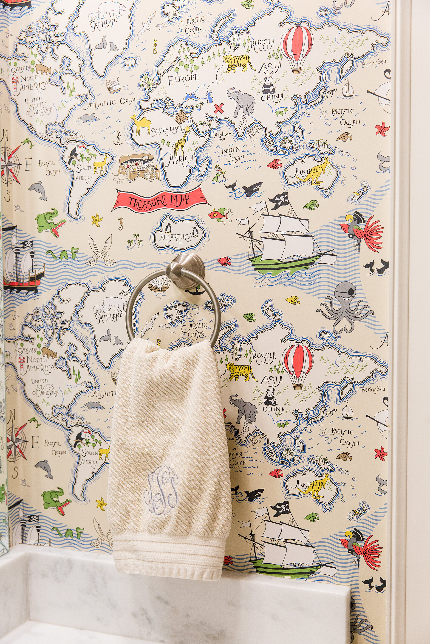Fresh for the Family
/Story by Terri Glazer | Interior Design by First Fruit Collection | Photography by Annabella Charles
The stately Georgian architecture of Brooke and Brian Sparks’ Germantown house might give the impression that the interior would have a stuffy, formal feel. Not so. Thanks to Brooke’s vision and daughter Ashley Toney’s professional expertise, the home is the perfect blend of beauty and comfort.
That’s a good thing, because the house is often filled with the couple’s family: three daughters, two sons-in-law and four young grandchildren, all under the age of four, who live in the area.
When the Sparkses bought the home about a year and a half ago, the original 1993 decor was in need of an update. Ashley recalls, “My mom’s friends wondered why she wanted to move into this house. Her previous house was brand new and, of course, updated.”
Toney, an interior designer and owner of First Fruit Collection in Collierville, could see past the tired decor to the home’s true potential. “The thing about this house that’s really great is that you take this house that you thought was super dated, you redo the bathrooms and the kitchen, add new paint, new light fixtures, and it’s amazing how different it is,” she says.
Patty Michaelis, First Fruit store manager and designer, echoes Toney’s formula for bringing any home from past to present. “You can make your house look fabulous; it doesn’t matter how old it is!” she says. “We didn’t even have to replace the floors or the cabinets in this house. A lot of people would have come in here and thought they had to rip out everything.”
The freshen-up began in the light-filled front entry with new custom doors, furniture and drapes. Weathered benches under arched windows in alcoves on either side of the front door, and a pair of antique sideboards with blue paint in just the right degree of chippiness set the relaxed mood for the entire house.
Adjacent to the foyer is the office, the perfect workspace for Brian and his constant canine companion, Gunner, who usually makes himself right at home in a comfy leather mission-style chair. Over the room’s fireplace hangs a custom painting by Nashville artist Lauren Dunn depicting Gunner perched in Brian’s rowboat, ready for a duck hunt.
Just across the foyer, the dining room is a mirror image of the office architecturally with a matching fireplace and the same floor-to-ceiling windows. There’s plenty of room for the family Brooke loves so much to gather for a meal around the primitive farm table. Louis XVI chairs with monogrammed backs and a stunning chandelier lend a dressy touch.
With a grand piano and showcased collection of Herend animals, many living rooms would be off limits to children, but in the Sparks house the design choices were made with the youngest family members in mind. All the furniture is upholstered in performance fabrics so stains are never an issue. “We can sit on all the furniture; it’s very liveable,” says Toney.
While the kitchen received a major facelift, the work didn’t involve changing the room’s footprint. As Michaelis pointed out, the “bones” of the room were fine—no gut job necessary. It was design magic rather than revised architecture that brought this room from dated to dazzling. “We painted all the cabinets, redid the backsplash, put in new countertops and added new hardware,” Toney says. The soft gray/green color she chose for the cabinets, paired with classic white marble counters and subway tile backsplash gives the kitchen an almost seaside quality. Gold-tone hardware warms the look up and adds a hint of elegance. In the connected breakfast area, the beachy theme continues, from the painting of sailboats on the water, another Lauren Dunn original, to the table and chairs in the colors of driftwood.
The custom drapes in the breakfast nook, and throughout the home, reflect a trend Toney says is becoming quite popular of late: they have pattern. Whether the fabric is a floral print or the interest comes in the form of trim, today’s drapes are more of a focal point in design than in the recent past.
“People are definitely going for more color,” she says. “It’s great that people are wanting more than just white. We’re still doing neutrals on the walls—this house is painted all the same color—but you have pops of color with the rugs, pillows, fabrics and wallpaper.”
Yes, wallpaper is making a comeback, but it’s not your grandmother’s chintz roses and borders. Michaelis admits that it’s not always easy to talk customers into it, though. “Sometimes it’s hard to get people to agree to wallpaper because they’re afraid of it after growing up with it. It was everywhere!”
Adds Toney, proving the old adage that the design apple doesn’t fall far from the tree. “We love wallpaper in bathrooms and we love it in laundry rooms and in bookcases. It’s great because Mom loves wallpaper, too.”
Brooke and Brian’s master bathroom wallpaper proves that point. Subtle and understated, the pattern doesn’t scream out its presence at first glance, only revealing itself as wallpaper on closer inspection. Its impact in the room is major, however, in the quiet beauty it gives.
The wallpaper was only part of the head-to-toe makeover in the master bath, which Michaelis says is her favorite room in the house. With new tile in a show-stopping hexagon pattern, newly painted cabinets, fresh marble countertops, a new soaking tub and a reworked zero-entry shower, the space is all-new and all luxurious.
The master bedroom, bathed in calming cool tones, is a quiet retreat. A wall of windows affords views of the home’s exquisite backyard and pool area.
The home’s upstairs is clearly the domain of the grandchildren Brooke loves so much. Bedrooms feature design elements including twin iron beds adorned with bunnies and a table and chairs with a tea party set, just waiting for invitees.
The upstairs bathroom features wallpaper, but this time it’s on the more vibrant end of the spectrum. A whimsical treasure map scattered with pirate ships and animals galore lines the walls, making hand washing and bath time a thrilling adventure.
Also designed with little ones in mind was the upstairs bonus room, now transformed into a spacious playroom with toys, books and games to keep the grandchildren endlessly entertained.
Toney says that the friends who were initially naysayers about the house are wowed by its transformation, and her mother is also thrilled with her daughter’s work on her new home. “Mom says she thinks her house is beautiful, but warm and inviting and liveable, since her grandkids are constantly in it. Her home shows that she loves and lives for Jesus and her family, especially the grandkids—she’s all about them!”



