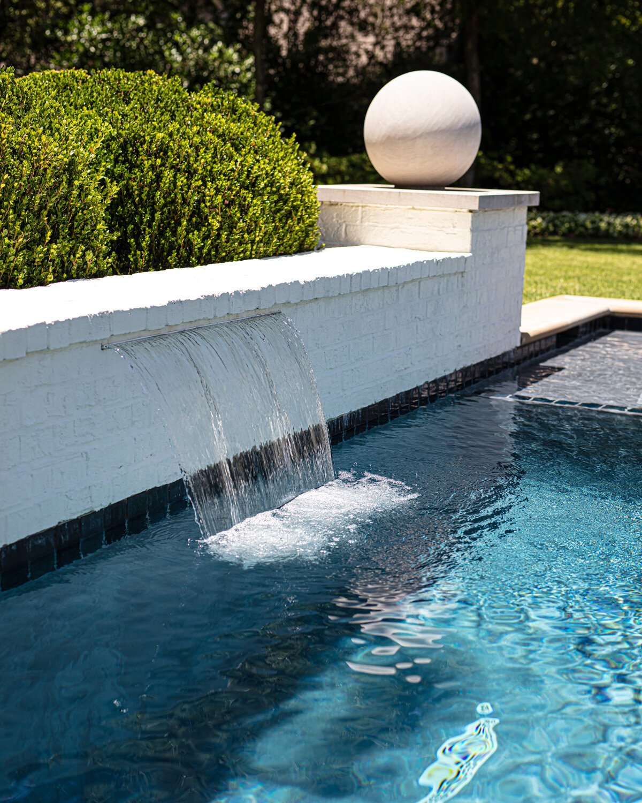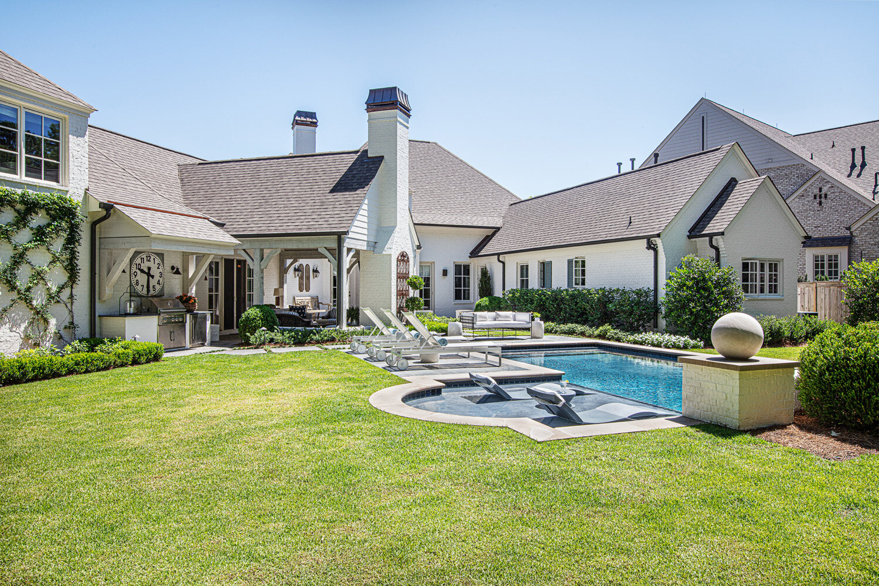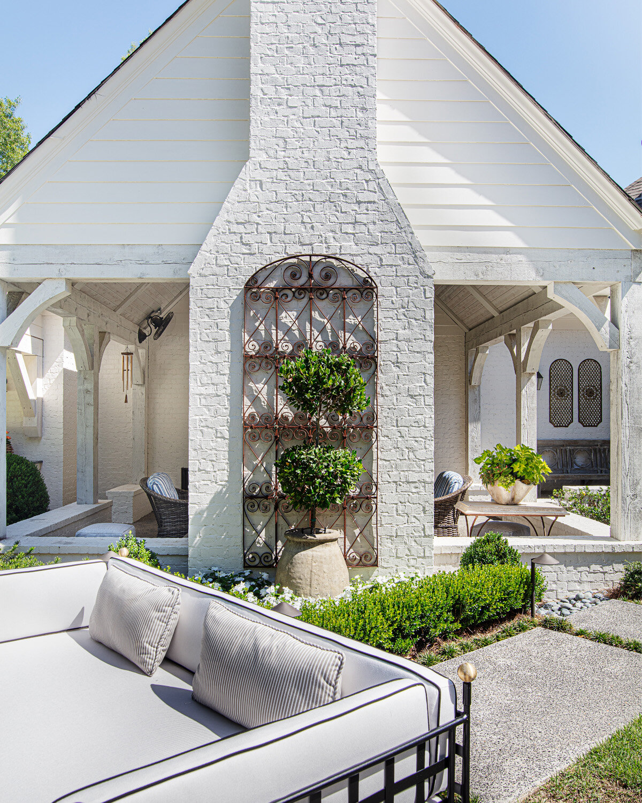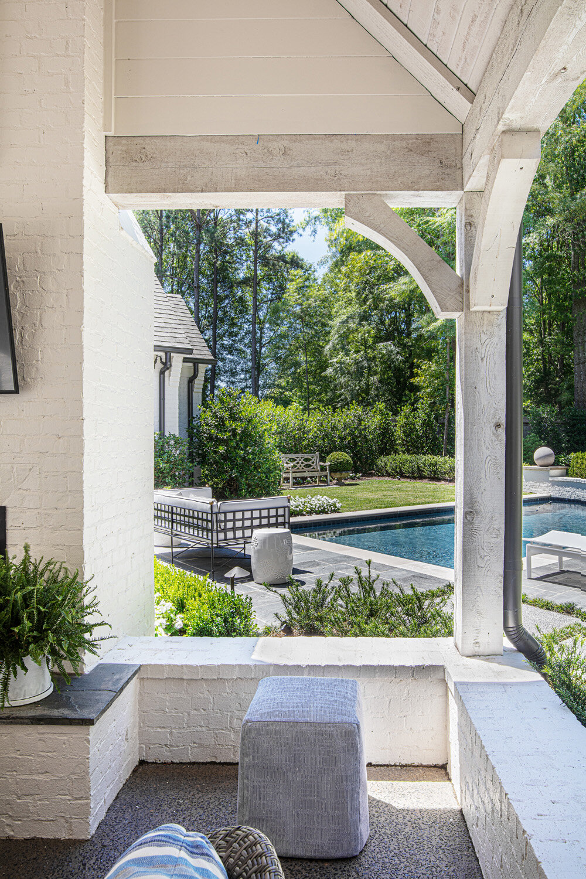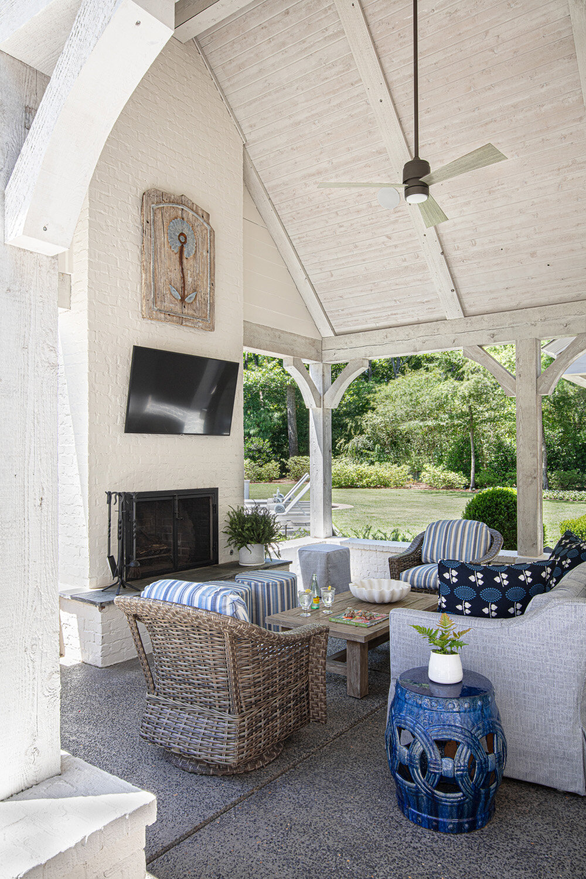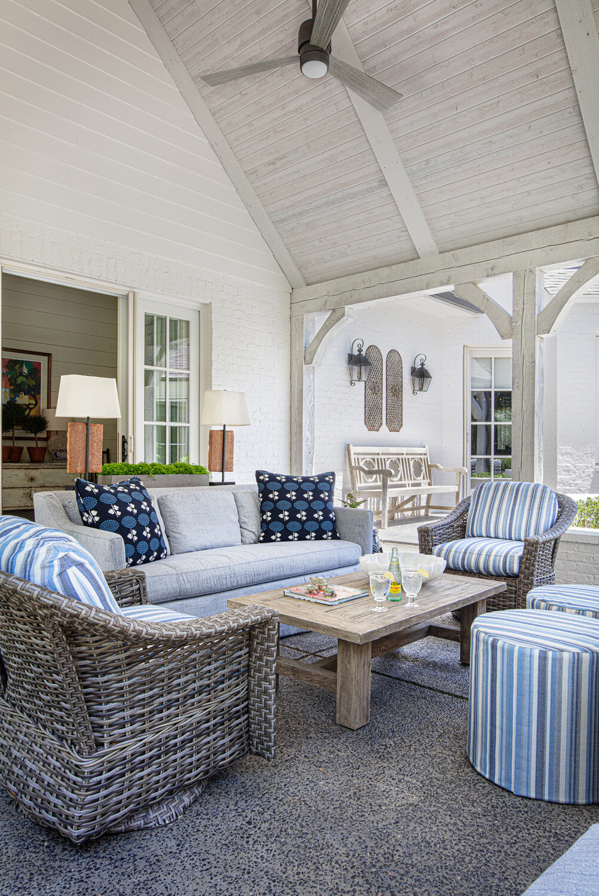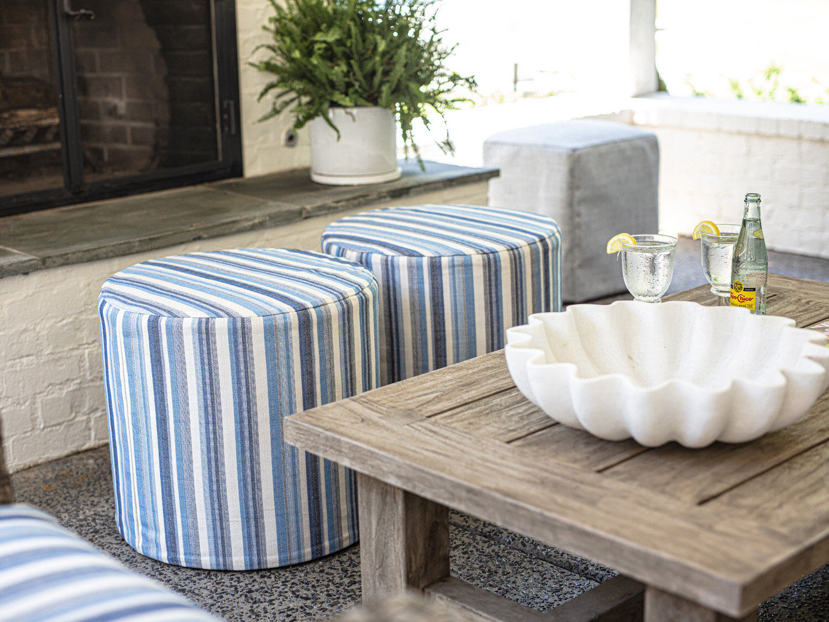Pool Perfection
/Design by Cindy McCord | Story by Terri Glazer | Photography by Ross Group Creative
When adding a pool, bigger isn’t always better and waiting pays off.
On a hot July day, a Mid Southerner’s thoughts can easily turn to daydreams of floating in a peaceful backyard pool. If you’re considering adding a pool to your property, pay attention to these tips from a local design pro who recently took the plunge and transformed her backyard into an enviable oasis.
Interior designer Cindy McCord and her husband Fred McCord built their Collierville home with Thomas Wirth of Germantown Homebuilders in 2015. During the initial construction Cindy designed a pool, but the couple decided not to build it at the time. She now says she’s happy they hesitated, having waited until last summer to put it in. “I’m glad we didn’t build the pool when we moved in, even though it would have been less expensive and less hassle,” Cindy admits. With time, she realized the pool would be better placed in a completely different spot than she initially thought, and she was able to fine tune its design.
“Some people ask why we put it so close to the house,” Cindy says. “I really wanted it to be right here because this [adjacent outdoor living area] is where we spend a lot of time. We can be on the porch and talk to someone in the pool. And we were able to keep the pretty back area untouched.”
The McCords had prior experience with a backyard pool. “We bought a house and lived in it for about five years that had a really big older pool,” she explains. This time, she knew a smaller version would better suit her family’s lifestyle. “We just wanted something to jump into when it gets really hot or to float in.”
She was also certain about what she didn’t want—a lot of hardscape surrounding the pool. “I wanted no concrete around it except a couple of little pads; I liked the look of it butting up to grass and having the limestone coping. When there’s more green around it, it’s not so sterile,” she says.
What were the McCords’ other must-haves for her new pool? A sundeck that could accommodate lounging chairs, and a water feature of some kind. She credits Johnny Deniston of AgriScapes Landscape and Irrigation with bringing her vision to life, and Jim Phillips of Pools Unlimited, who did the construction, for making it a reality. “Johnny came out one day and we drew [the design] on a napkin. He knew I wanted something simple; nothing too big. In two minutes we decided what we were doing. He even drew in the little pads: it was almost exactly like what you see now.”
With a graceful curve, the shallow sundeck Deniston conceived holds a pair of Ledge Lounger chaises. With a sleek, one-piece design they are eye-catching and practical—ideal for relaxing in the sun or shade, thanks to detachable shades. Around the pool, an inviting outdoor daybed and more chaises from the Kolo Collection provide room for all the McCords to relax together poolside.
For the pool’s focal-point wall with water feature, Phillips called on the services of Christie Cut Stone to create and place the large limestone spheres. Cindy had seen a similar design in a magazine and was adamant that hers would be every bit as striking. “They tried to talk me into using smaller balls, but I really wanted the big ones,” she laughs. “It was crazy getting them in place. They had to build a ramp and roll them up!”
Once the pool itself was completed, the AgriScapes crew handled the landscape plan and installation. Deniston and McCord have worked together in the past, so she trusted him to complete the project in keeping with her design aesthetic. “I told him to landscape it however he thought it would be best and he did a great job,” she says. “He knows my style so I was able to say, ‘Surprise me!’” Deniston’s design scheme includes classic elements like a formal hedgerow, a diamond-patterned vine trellis on the exterior wall opposite the pool, a topiary feature and a garden bench flanked by matching boxwoods in decorative urns.
To complete the backyard renovation project Cindy called on Jeff Bramlett, the architect who designed the house, to reimagine the outdoor kitchen. She says she couldn’t be happier with his vision for the grill area, as well as the adjacent porch he included in the original home plan. “We really live on our porch. We’ve had it set up like this since we moved in,” says Cindy. “We were limited on size for the porch, but we love the coziness of it. We also love that you can see it from just about every room in our house and access it from several doors. When we have people over we just open all the doors and we have great circulation.”
The timing for adding the pool couldn’t have been better. Since the project was finished in early September of 2019, this is the first full summer the McCords have had full use of their new outdoor oasis. And with their two young adult daughters home from school early due to COVID-19 closures, the whole family has really enjoyed it. Of all the McCords, it may be Cindy who uses the pool the most on the weekends. The hard-working designer, who has owned her own business for over 26 years, admits, “Part of the reason we added it was to keep me from being upstairs in my home office working every weekend, and it has worked! I love being out there!”




