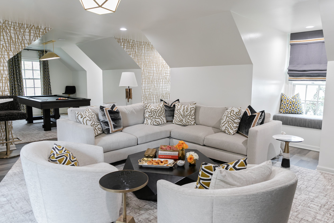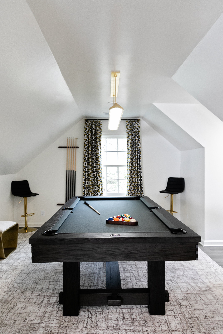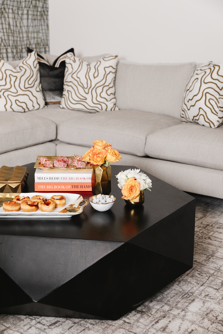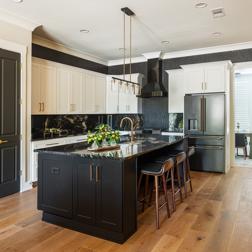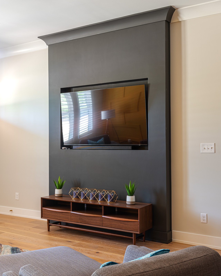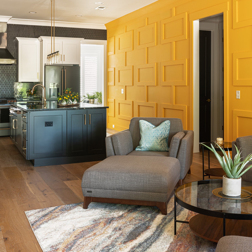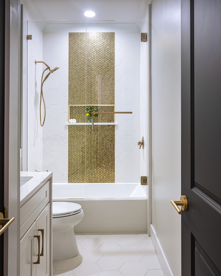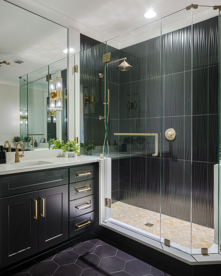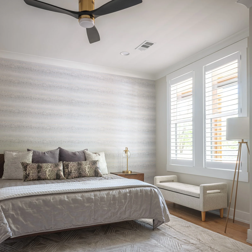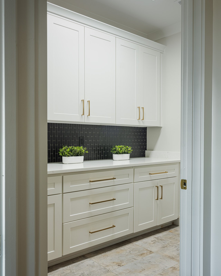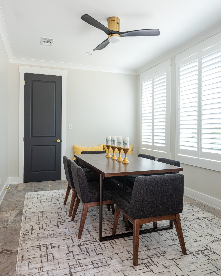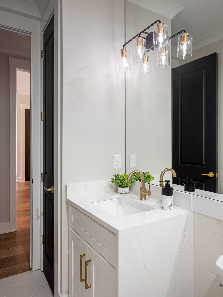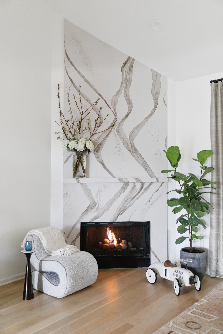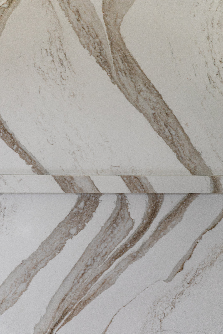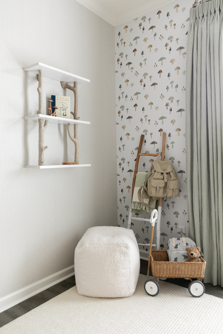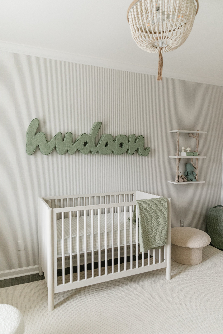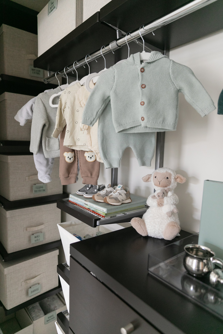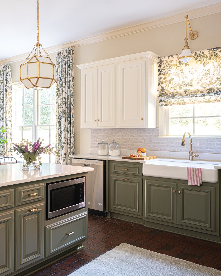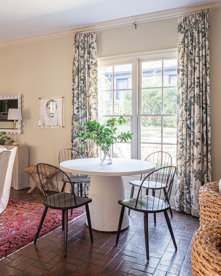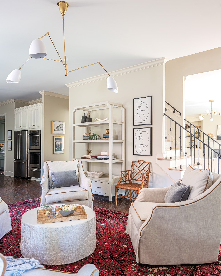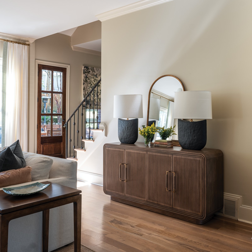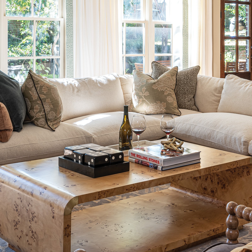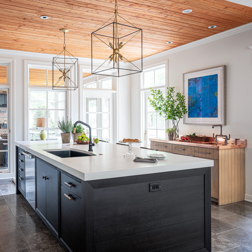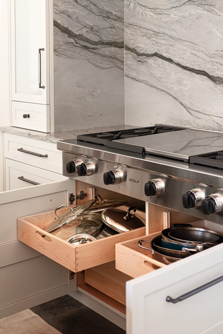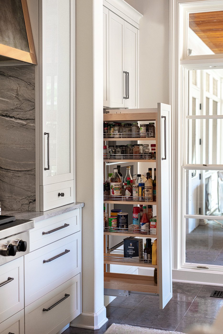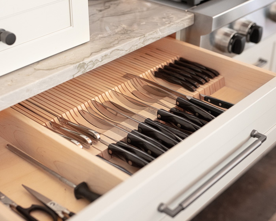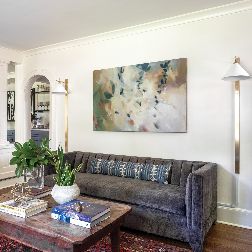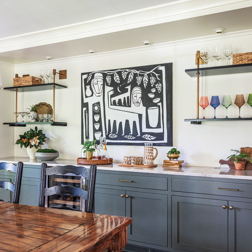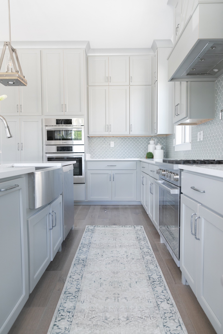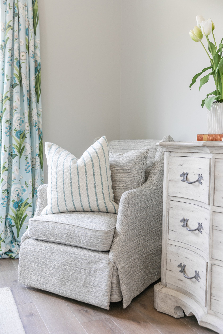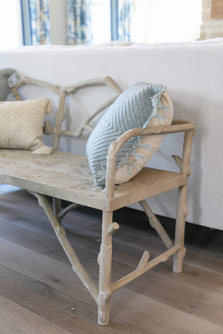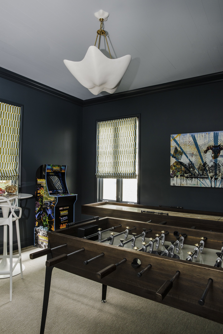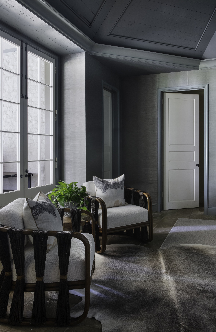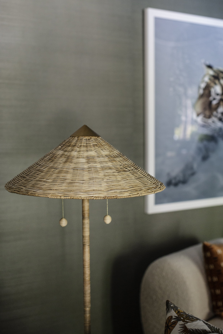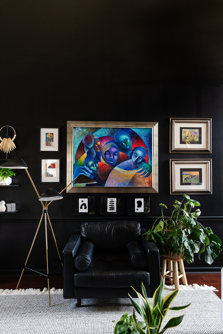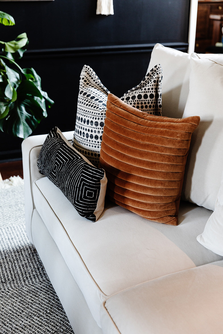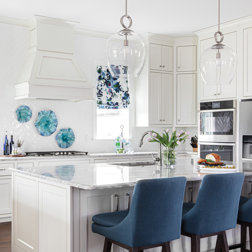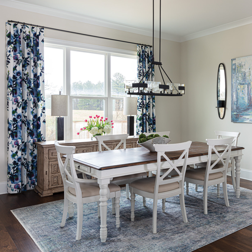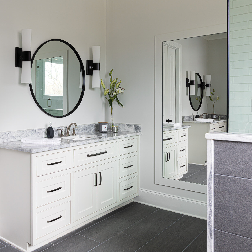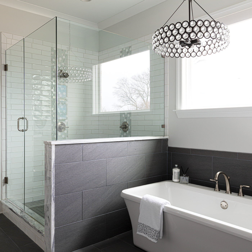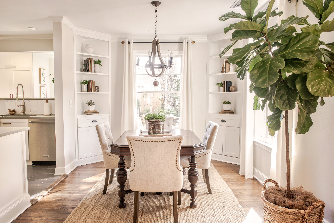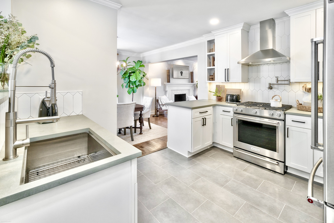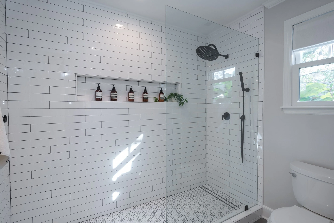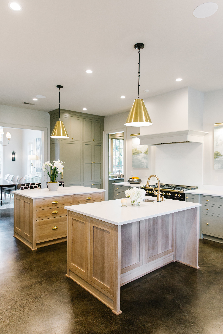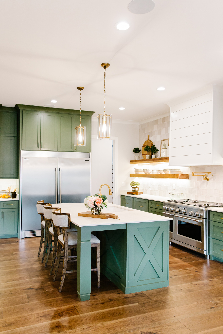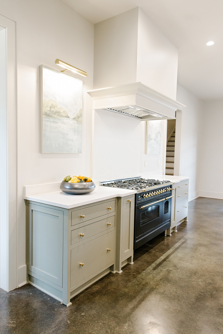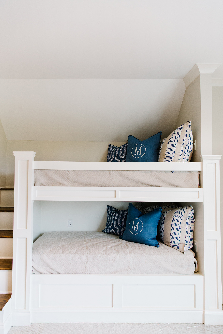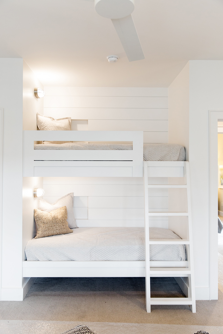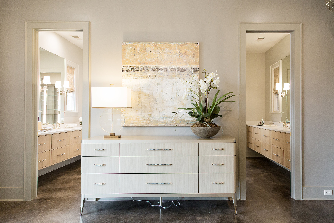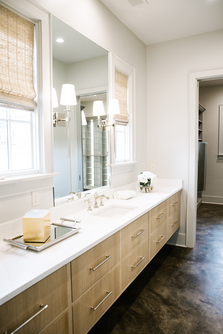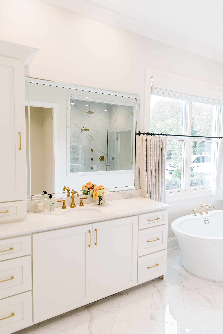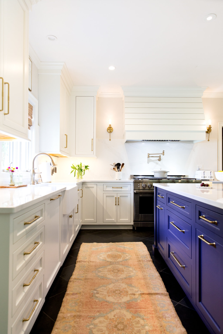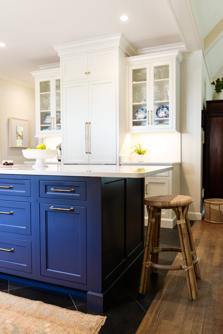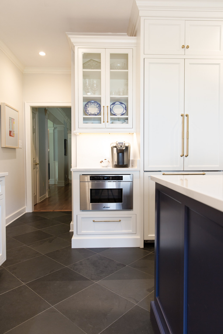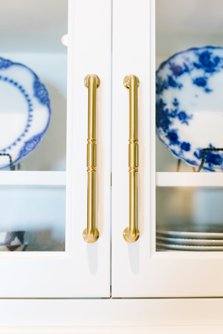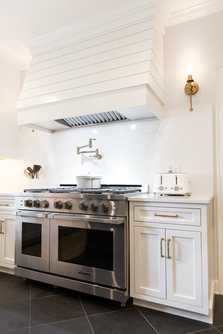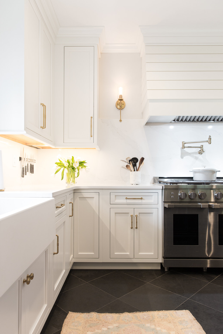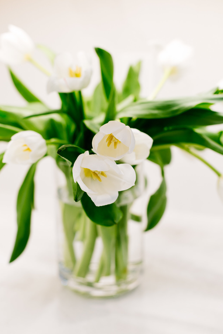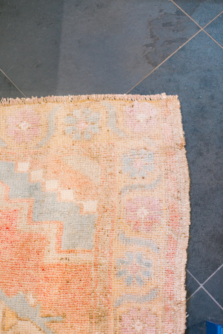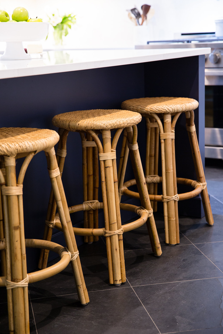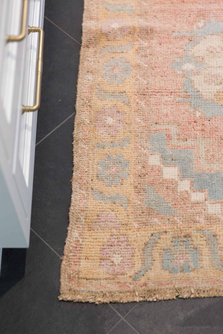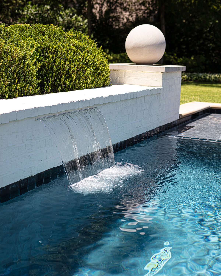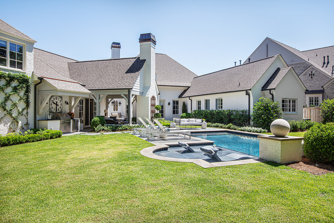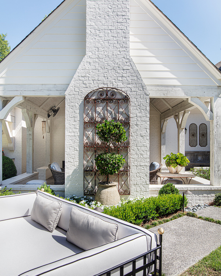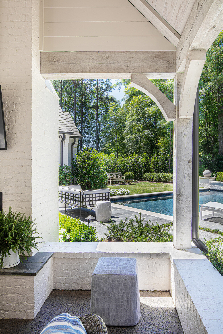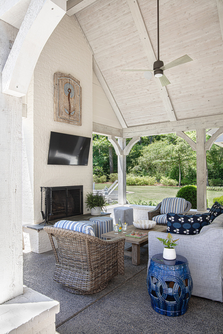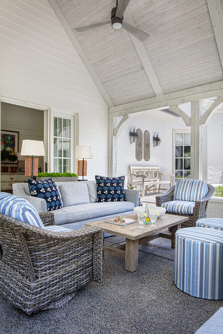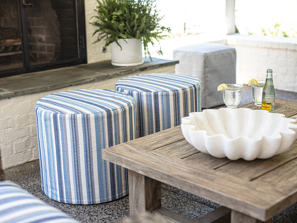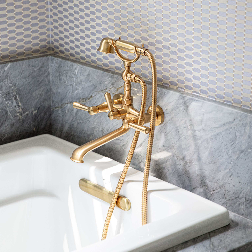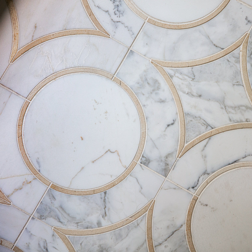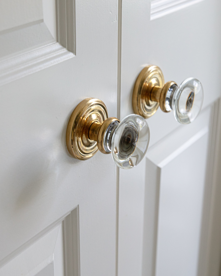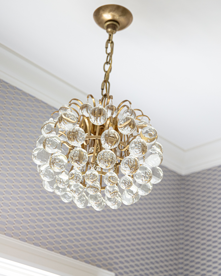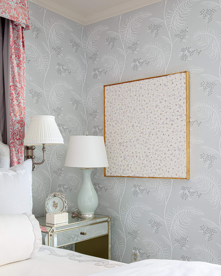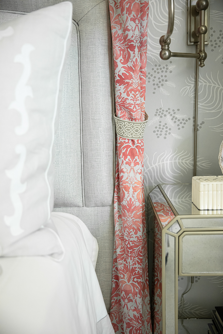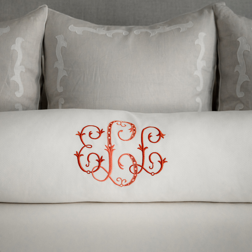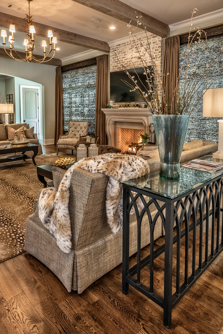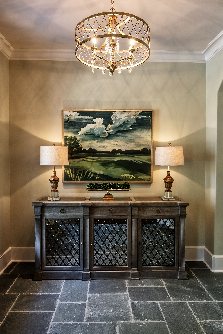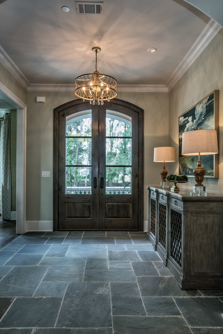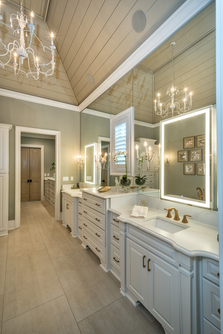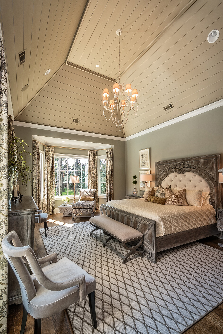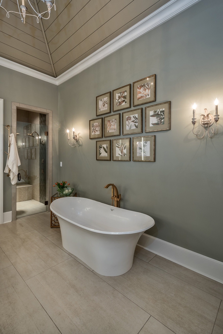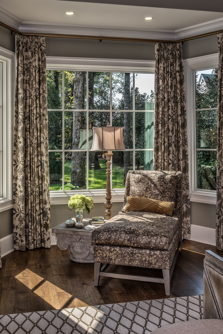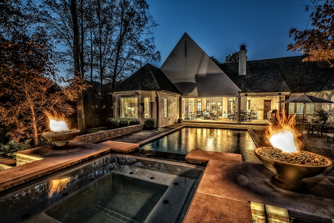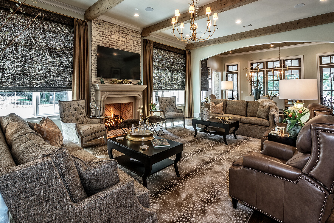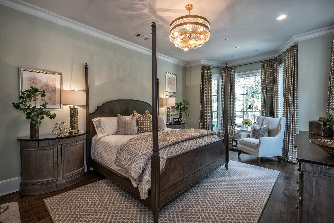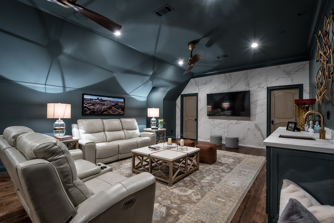Game On!
/Design by Jennifer Estes | Story by Terri Glazer | Photography by Annabella Charles
This East Memphis media room is all about the games! Whether that game is the upcoming Super Bowl, one of the Ole Miss baseball watch parties the homeowners love to host, a family billiards night or kids video gaming, the newly remodeled spot is the perfect place to watch or play. Jennifer Estes designed the space to suit her clients, a busy, professional couple and their three middle- and high-school aged sons. Jon Gambrell Construction completed the project.
Estes has worked with the family for about a decade, revamping almost every room of their main house. As the children grew older, mom and dad decided it was time to repurpose a seldom-used guest space over their detached garage to become a hangout place for the boys.
But not just for the boys. Dad insisted on having amenities like a huge TV, a premium sound system, a custom bar and a pool table, and mom worked with Estes to make sure the design is elevated and has enough glamor to accommodate a girls’ night party. “She did not want it to be a ‘man cave,’” Estes recalls. “I presented her several concept boards, and she went with the sleeker, more modern look.
Sleek, indeed, but tough enough to withstand any kind of mess a group of tween and teen boys can dish out. “This is pretty much a bulletproof room. I think of it like glamorous camo,” says Estes. “I like to design everything very pretty. But everything in this room is also stain- and water-repellent. It’s a lot more livable than you would think.”
The room’s practical design began from the ground up. Sourced from Kiser’s Floor Fashions, the engineered wood flooring resists water and scratching. The custom rug, also from Kiser’s, is patterned to conceal crumbs, etc. Estes painted the walls and trim in high-gloss white. She loves the finish for a variety of reasons. “It’s bright and happy, so it’s great for an area like this that doesn’t get a ton of natural light,” she explains. “It’s wipeable, too, and durable. If they ding the wall with a lacrosse stick it’s pretty forgiving. Just a really cost-effective way to give walls a high-end finish without spending a ton of money.”
White upholstery, once considered a no go in high-use settings, is now family friendly, thanks to the advent of performance fabrics. “Liquids, stains, everything either rolls right off of this fabric or comes right up with just a little soap and water,” says Estes. She took advantage of that technology, choosing Nanotex textiles for the Bernhardt sectional and swiveling barrel chairs. Gold and white accent pillows made by Ann Smith Custom Draperies play off the Thibaut wallpaper. Smith’s workroom also created all new shades and draperies for the space.
Estes designed the geometric-patterned bar and back bar with plenty of space for snacks and a beverage refrigerator. The clients requested maximum seating for the room, and the designer delivered. Fashionable stools that look great around the bar but can also be moved around, sleek ottomans near the pool table and window seats in the dormers give the family and their friends plenty of options to relax. Electronic Environments handled installation of the room’s large TV and integrated sound system.
Nestled into a cozy nook, the billiards table is the perfect addition to a space made with games in mind. “Pool tables don’t have to be huge and clunky with leather and fringe any more. This one is bar sized, and we were able to pick the finish and the felt color. Plus, it converts into a ping pong table, too, so it gives them more options,” says Estes. Above the table a chic linear pennant from Visual Comfort’s Kelly Wearstler collection provides both light and sophistication.
Whether they’re watching sports or playing pool or Xbox, this ultimate entertainment space allows the family and their friends to enjoy the game in comfort and style. With equal attention to design and practicality, Jennifer Estes made sure they can relax and focus on fun.

