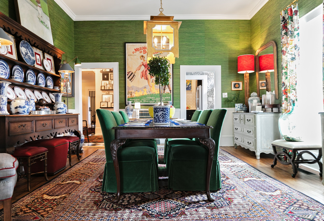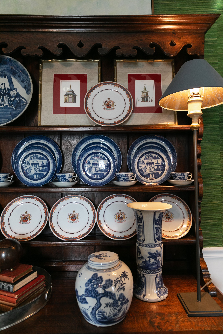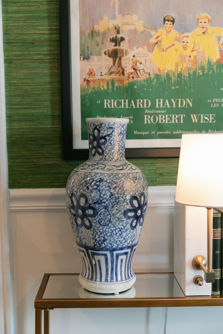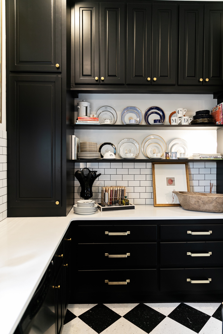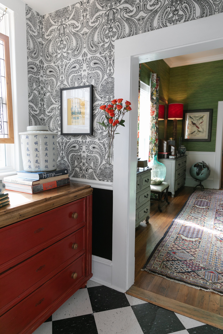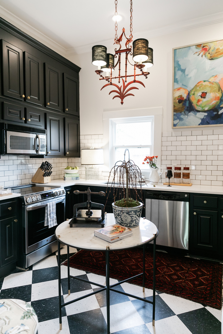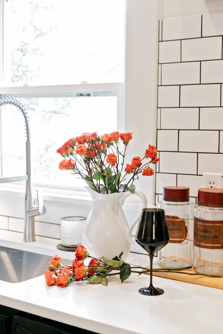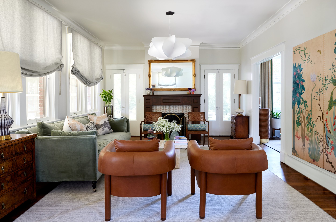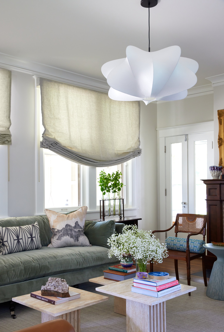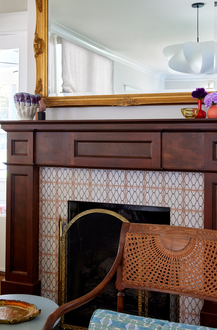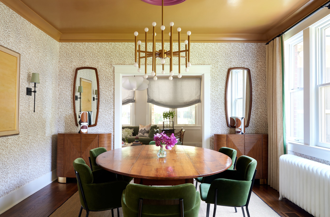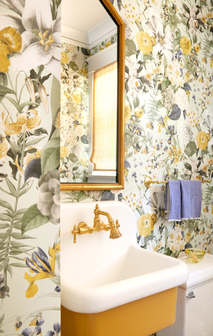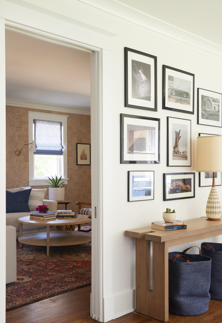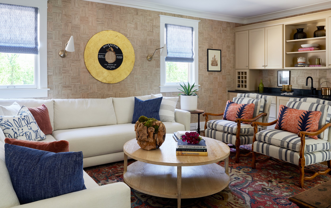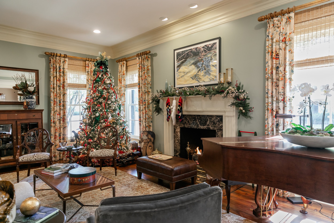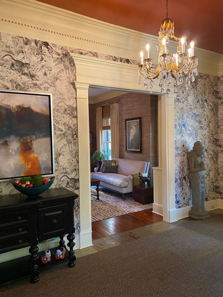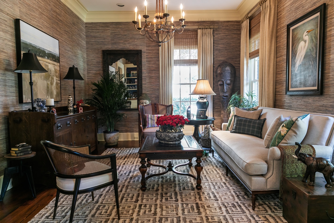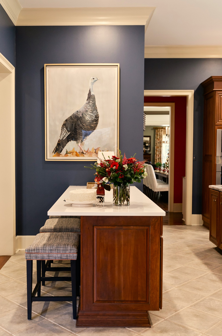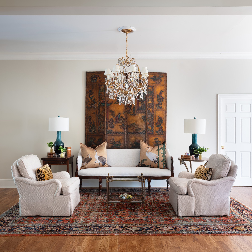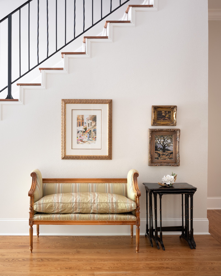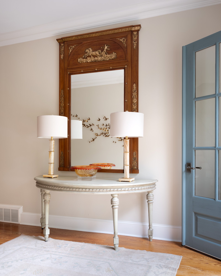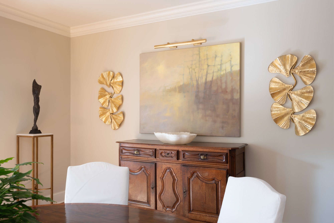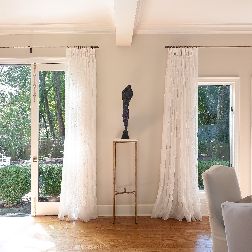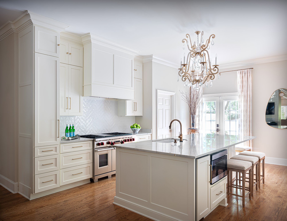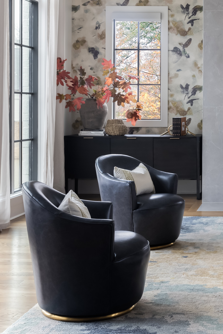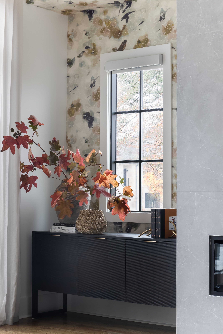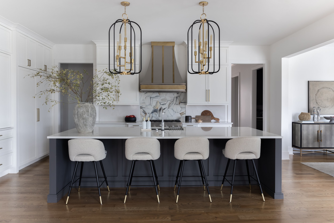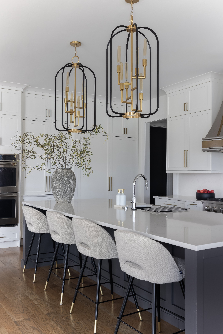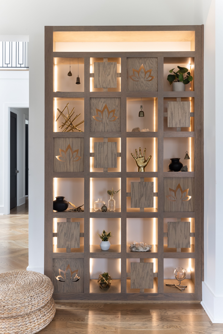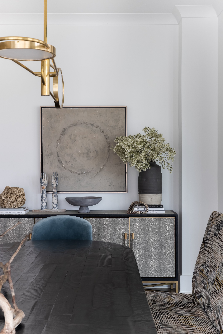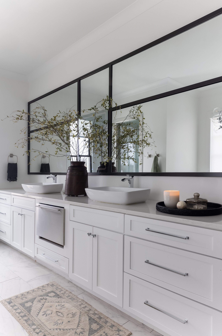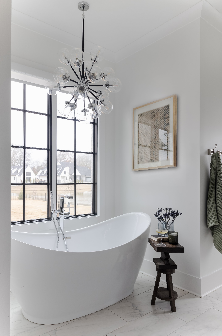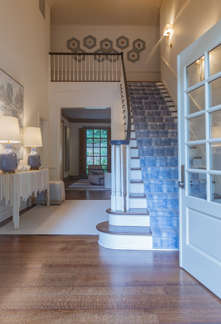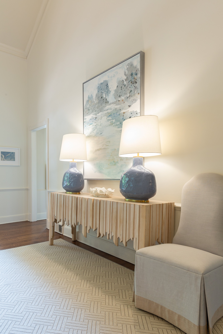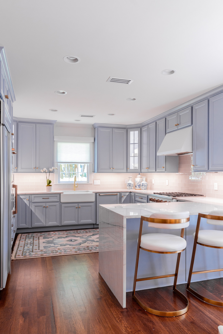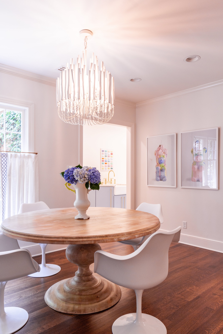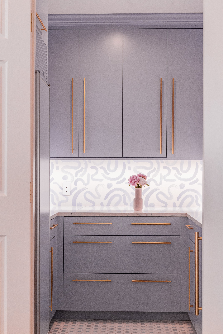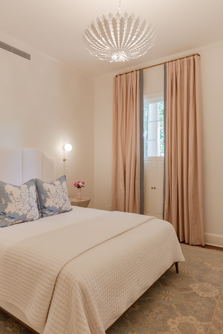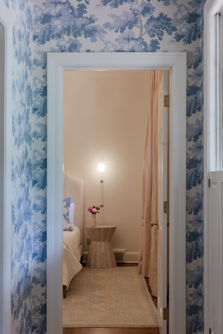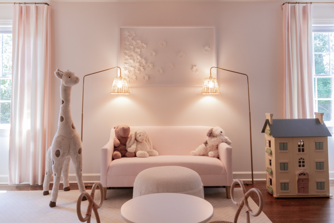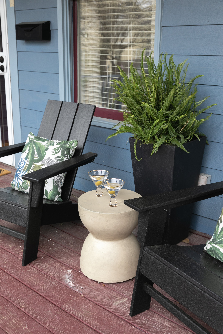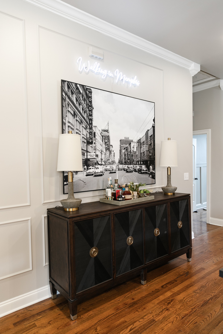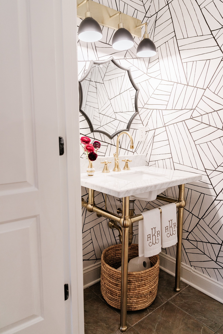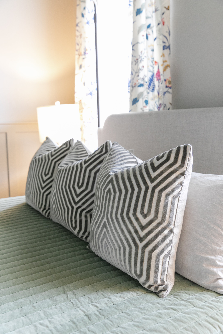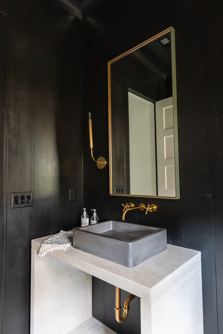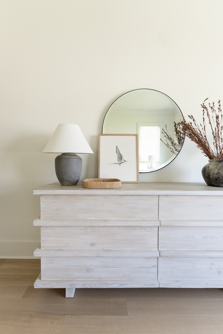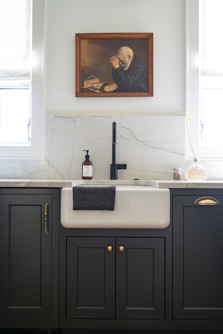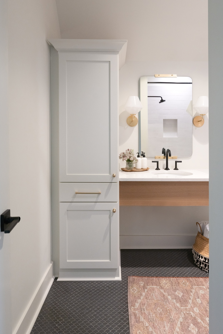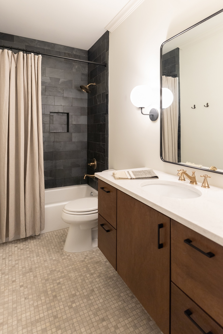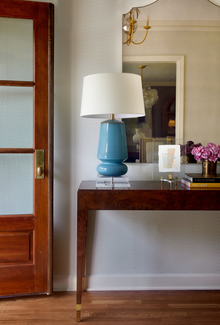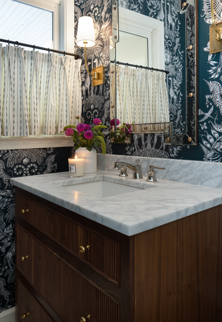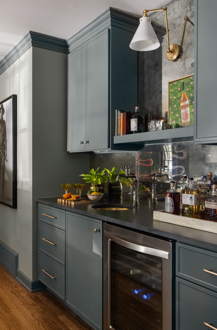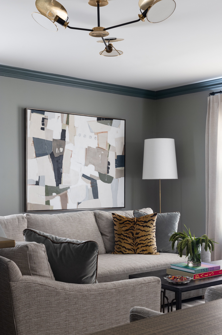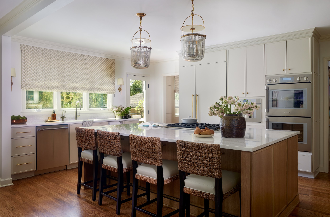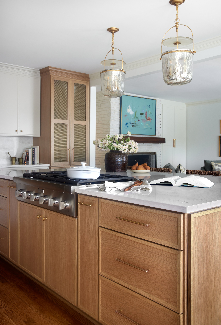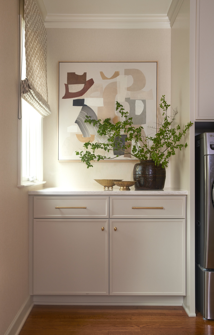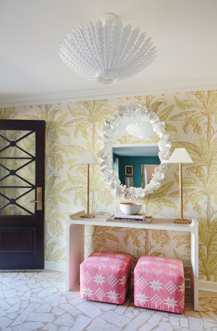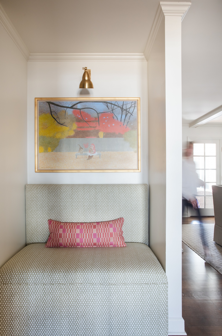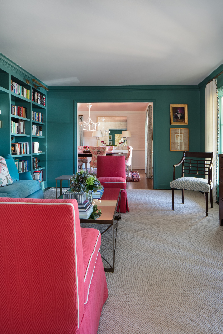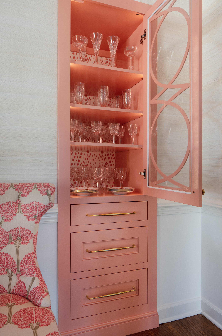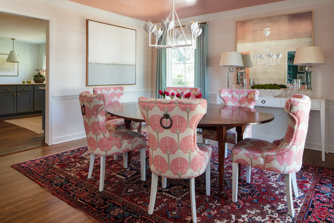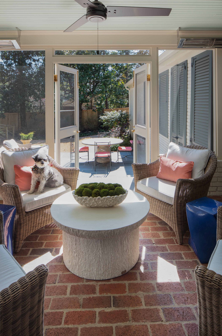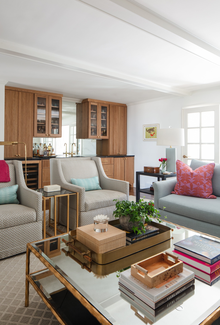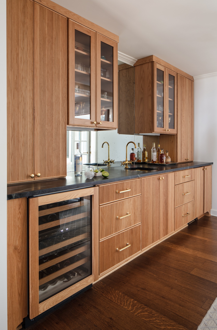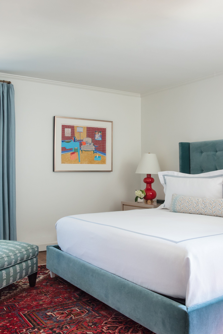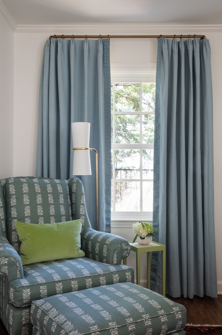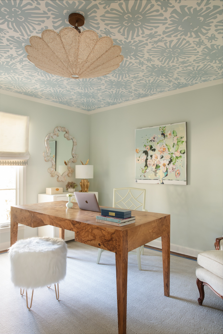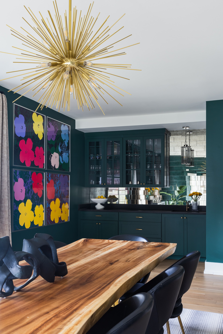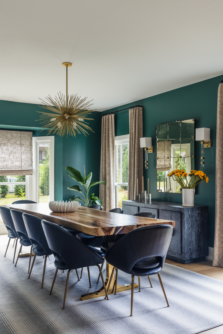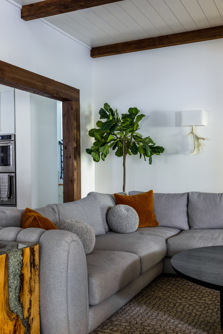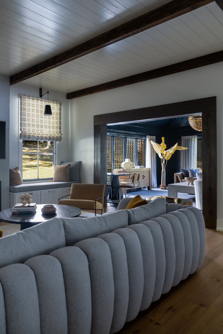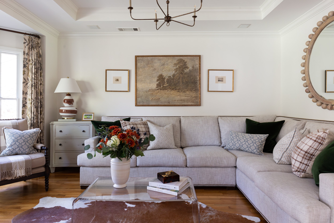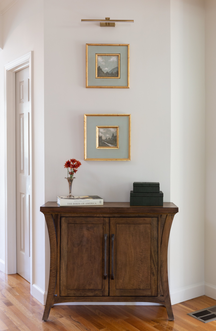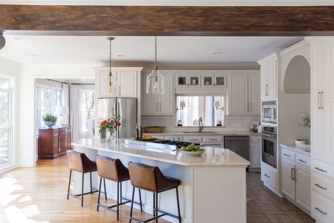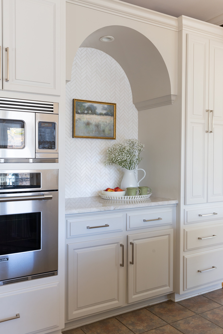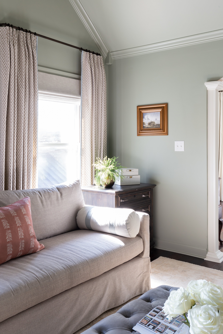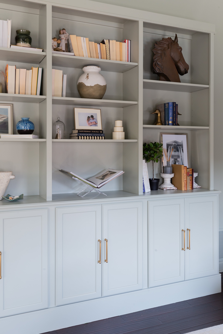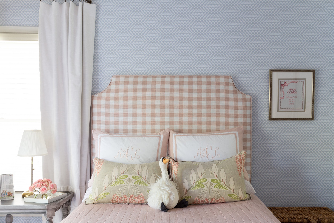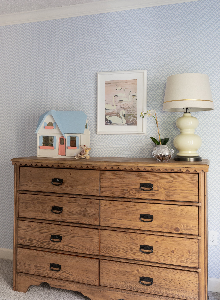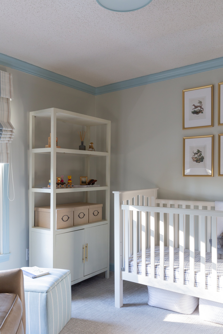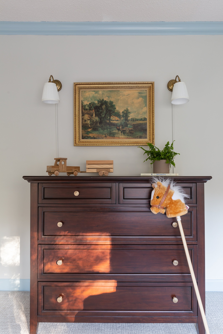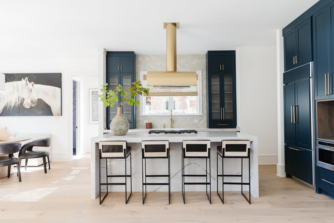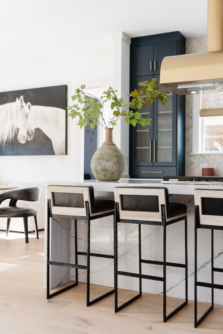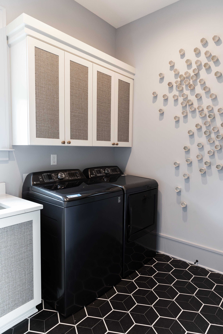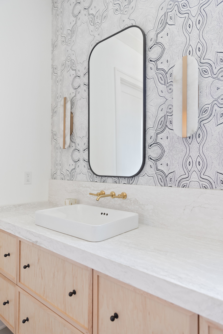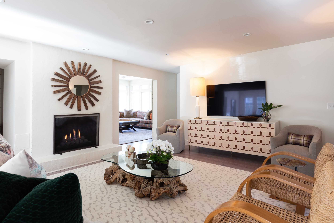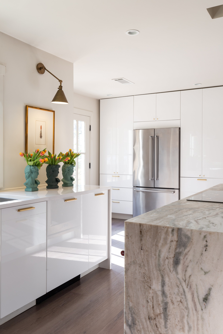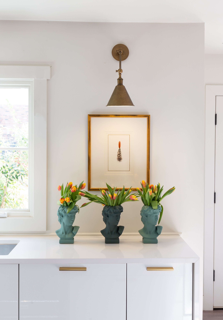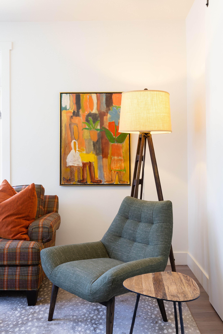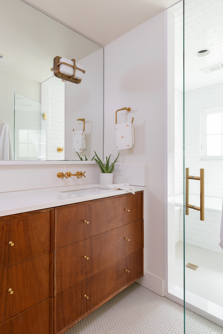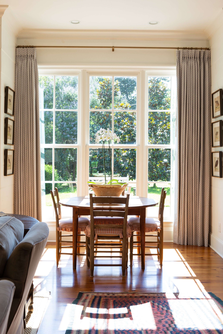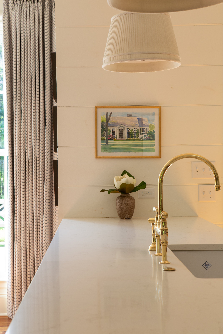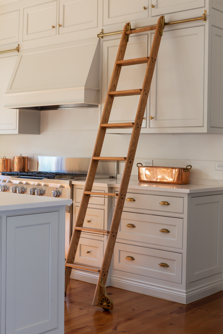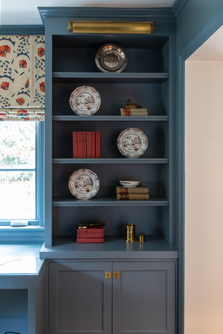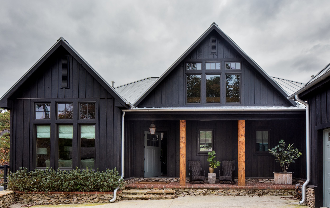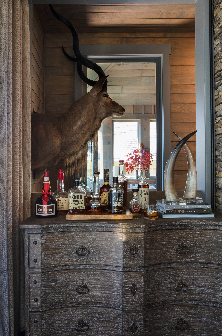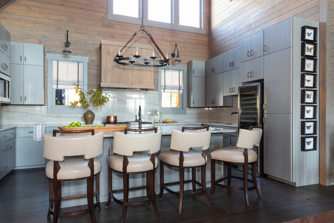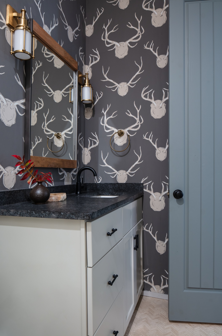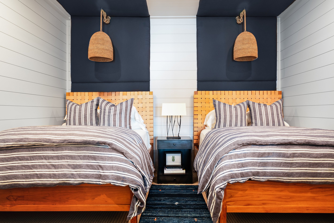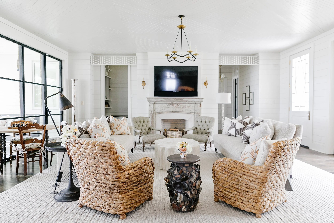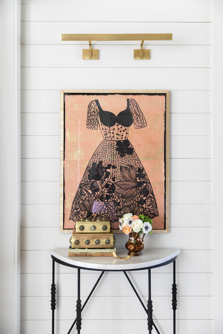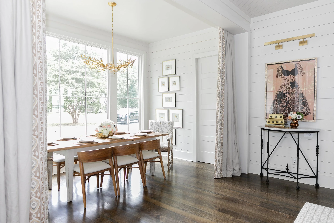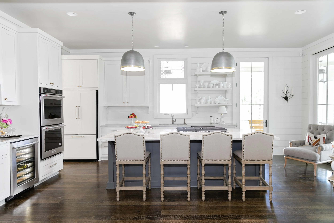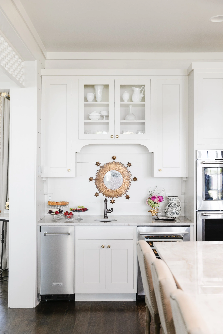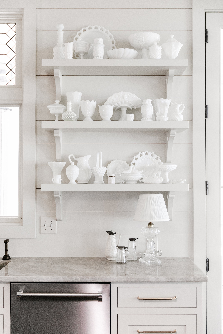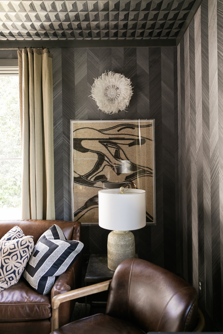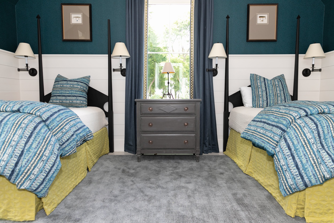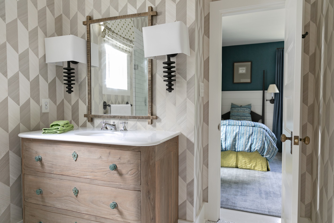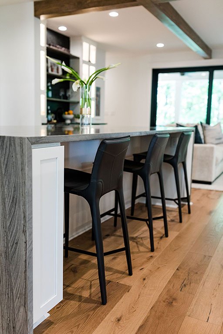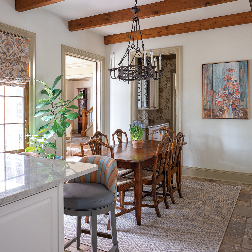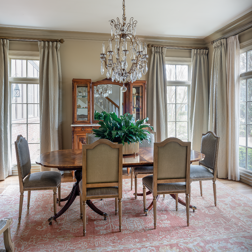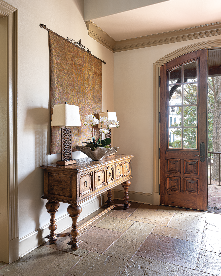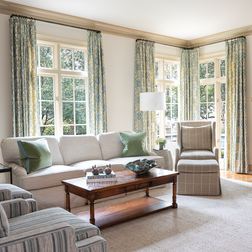Entrusted to His Care
/Story by Terri Glazer | Design by Chad Dickerson | Photos by Annabella Charles
Living in a house that’s over 100 years old entails more than just being a homeowner, says Chad Dickerson. There is an added sense of responsibility for its future well being. “You’re in charge of it for now and you have to take care of it,” he says of his home in Corinth, MS.
Built in 1908, the house has had several lives. “It was a duplex at one point, and also a boarding house,” says Dickerson. “But it’s been a single-family home for the last 50 or 60 years.” As a result of those varied iterations, the layout was ill-arranged when he bought the house in 2007. “You had to walk through a bedroom to get to a bedroom to get to a bathroom,” he laughs.
Dickerson wasted no time rearranging the flow to make more sense, creating a large primary bathroom and plenty of closet space in the initial renovation. “I was really proud of it and I lived with it like that for a long while.
Well, mostly like that. The house and its furnishings were gradually metamorphosing as a byproduct of Dickerson’s business; he owns Sanctuary Antiques in Corinth. While collecting treasures for his shop the Corinth native often found pieces he felt compelled to add to his own decor.
The change shifted into high gear in 2022 after a tornado ripped through the city in mid-April. A tree fell on the house, damaging the roof and interior. “While I had a [repair] crew there I thought, ‘We’re going to take advantage of this and do some things,” Dickerson recalls. “So we did.”
From refinishing and replacing floors to removing three nonfunctional fireplaces to creating a stairway and repurposing an unused attic into cozy living space, the project encompassed almost every part of the house.
The storm sent a tree limb through the front wall into the living room, but the space now shows no evidence of damage thanks to extensive sheetrock replacement and refinished floors. The room is a showplace for many of Dickerson’s favorite things, both antique and modern. “That’s the kind of look I enjoy. I think it’s a little more practical for the way people live, with something that you might have inherited mixed with things you’ve picked out and something maybe you’ve saved up to splurge on,” he says.
Chief among Dickerson’s prized items is his collection of antique, leather-bound books. “Nothing warms up a space like they do. I have so many of them,” he admits. “There are a ton in the living room bookcases and they’re also scattered all over the house.”
Chinoiserie is another motif that appears in the living room and throughout the home. Blue and white porcelain is a classic staple of Asian-influenced decor and Dickerson says his love affair with it goes back to childhood. “My mom has always collected it and I think I just kind of developed a love of it because I grew up surrounded by it. It’s something I have a hard time not buying when I’m out and about. I’m constantly buying it for my shop and I’m constantly taking a piece home. It’s literally in every room of the house.”
Window treatments in a bold Schumacher fabric continue the theme and reflect the home’s diverse palette. Dickerson’s affinity for color is especially evident in the dining room, where he paired the Chiang Mai print drapes with vivid green grasscloth wallcovering by Thibaut.
Just off the dining room is a space that is small, but had a big influence on Dickerson’s decision to buy the home in 2007. “The house was not in great shape when I bought it. In the butler’s pantry there was a hole in the floor that you could see through all the way to the dirt.” Despite its need of repair the little room charmed the future homeowner, who could see its true potential. Now restored to its original condition, the butler’s pantry is dressed up in a large-scale paisley wallpaper. “I’d been looking at [the paper] for a long time. It was busy and bold and it was expensive. I thought, ‘I can afford to put it in a space this size and I will never get sick of looking at it.’ It’s been hanging there now since 2007 and I have never gotten tired of it,” says Dickerson. He thinks the pass-through nature of a butler’s pantry makes it the ideal location for a statement decor element. “It’s not a room you’re going to spend all day in. You’ll love it every time you walk through the space or go past it.”
While the pantry’s charm is original to the home, another of Dickerson’s favorite architectural elements is brand new. In order to access the new upstairs living space created in 2022, the contractor had to install a staircase that encroached on the primary bedroom. Dickerson embraced the idea of a sloped wall, creating a warm and personal corner vignette filled with art he admits others might find a bit quirky. “Some of the things have special meaning to me and some are pieces I’ve invested in,” he says. “It’s the first thing I see when I wake up and I love it every day!”
Dickerson says the secret to success when assembling a gallery wall of diverse items is to use similar frames. “They are all in black or black and gold frames, which gives them all something that is relational. You can have something that’s that bold and colorful next to something that is black and white or very monotone, but they still relate to one another because they’ve got that common piece. You don't have to spend a fortune on frames. Some of those frames I picked up at Hobby Lobby or Pottery Barn. Take them home, frame them yourself.”
The new staircase that gave birth to the gallery wall leads to a homey bonus room that Dickerson describes as his go-to spot to decompress at the end of a busy day. The vaulted room is nestled among the hand-hewn beams of the original roofline, leading to some unusual angles that add to the intimate ambiance. A blue-on-blue patterned carpet covers the floors, providing a subtle source of visual interest. The homeowner didn’t have to look far for furnishings, filling the space mostly with pieces from other rooms in the house. Again, Dickerson paired modern with antique, including a sofa from the estate sale of a prominent Corinthian in whose clothing store he worked while a college student.
The latest in the series of renovations involved the kitchen. While the storm repairs were ongoing Dickerson mentioned to the contractor that he wanted to rework a blank wall and move the refrigerator. The builder cautioned him not to bite off more than he could chew at the time, so he waited. But not for long. Only a couple of months after the initial work was completed he pulled the trigger, adding a wall of cabinetry, new appliances, countertops and subway tile backsplashes. Newly built shelves hold another favorite collection, monogrammed Pickard China. He explains, “It’s something that I’ve had in the shop and I’ve sold some of. All different colors with all different monograms—I really love it a lot.”
While Dickerson says the renovation projects are mostly finished—the primary bathroom is the last room slated for an overhaul—he also admits that work on a century-old house is never truly done. “There's always a project to do, whether you’re ready for it or not. You just have to love it.”
It’s clear that Dickerson does love this house; he has perfected it for the way he lives and continues to preserve it for generations to come.

